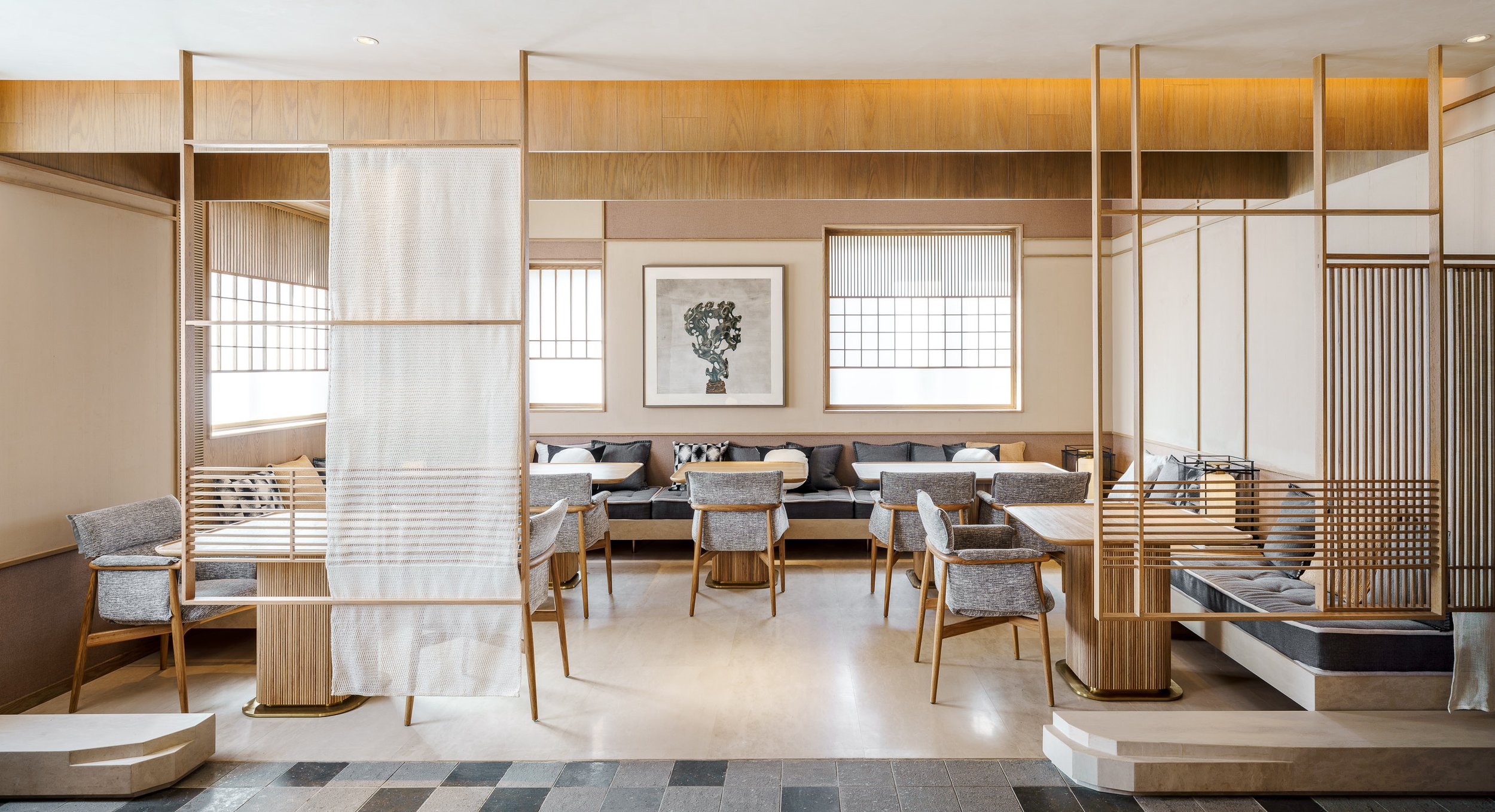
Jiu Wo is a high end, Japanese private dining and lounge venue in Shanghai, offering refined and discrete hospitality to the owners guests on a par with a luxury hotel restaurant.
Jiu Wo comprises a 360sqm space which occupies the entire 5th floor of a refurbished industrial building on Anfu Road, Xuhui District, Shanghai. This space includes a generous lounge seating area, private meeting facilities and two Private Chef rooms with seating arranged around a U-shaped counter. These intimate rooms are skillfully woven into the fabric of the existing building, creating a carefully considered customer journey which reveals a balanced mix of public and private spaces. The venue also has a large 130sqm roof terrace on which a series of pavilions are constructed to extend the sense of intimacy and privacy to the exterior.
The design concept behind Jiu Wo originates with the character of the ‘Itamae’: the cook or chef in a high-end Japanese kitchen. The term can be translated literally as “in front of the board”, referring to a cutting board. An Itamae is judged on how they move and work, how they handle the food and utensils and how they treat their clients. We extended the idea of the Itamae to the interior design: a refined and respectful interior space was created to mirror the respect and reverence that the Itamae gives to the preparation and presentation of Japanese cuisine.
Further design inspiration was drawn from three core principles that permeate Japanese culture.
Wabi-Sabi, the appreciation of the imperfect, irregular and asymmetric, influenced the selection of materials for the project. Natural stone floors, solid timber joinery with washed copper details and Abaca fiber flooring combine to a material palette which is contemporary but has the tactility, warmth and honesty of traditional Japanese design.
We also drew inspiration from the principle of Miegakure – the art of hiding and revealing, creating an illusion of depth and the impression of hidden beauty beyond. This manifests itself in a series of delicate screens in linen, wood and metal lattice; these are interspersed throughout Jiu Wo, allowing the user to glimpse through and beyond spaces and introducing a sense of mystery as an integral part of the guest journey.
Finally, Jian, the play between the positive & negative, influences the spatial and formal arrangement of design elements in the space. A recurring circular motif is used to create apertures and voids in walls and ceilings; these apertures introduce a formal quality to key views through the space and poetically suggest an emptiness full of possibilities.
In rooting the design for Jiu Wo in Japanese cuisine and culture, the venue offers an interior experience which is both contemporary and timeless.
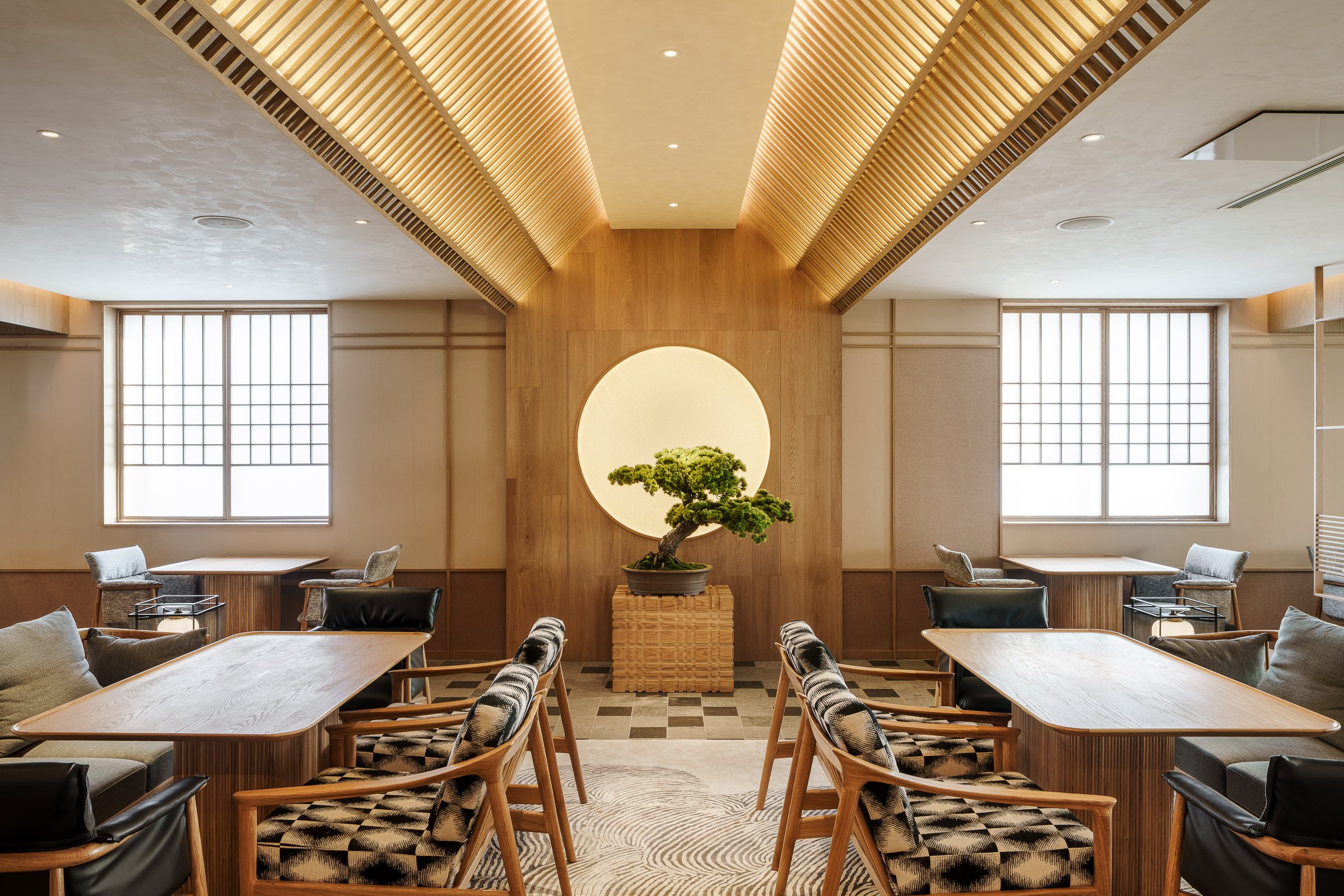
Jiu Wo is a high end, Japanese private dining and lounge venue in Shanghai, offering refined and discrete hospitality to the owners guests on a par with a luxury hotel restaurant.
Jiu Wo comprises a 360sqm space which occupies the entire 5th floor of a refurbished industrial building on Anfu Road, Xuhui District, Shanghai. This space includes a generous lounge seating area, private meeting facilities and two Private Chef rooms with seating arranged around a U-shaped counter. These intimate rooms are skillfully woven into the fabric of the existing building, creating a carefully considered customer journey which reveals a balanced mix of public and private spaces. The venue also has a large 130sqm roof terrace on which a series of pavilions are constructed to extend the sense of intimacy and privacy to the exterior.
The design concept behind Jiu Wo originates with the character of the ‘Itamae’: the cook or chef in a high-end Japanese kitchen. The term can be translated literally as “in front of the board”, referring to a cutting board. An Itamae is judged on how they move and work, how they handle the food and utensils and how they treat their clients. We extended the idea of the Itamae to the interior design: a refined and respectful interior space was created to mirror the respect and reverence that the Itamae gives to the preparation and presentation of Japanese cuisine.
Further design inspiration was drawn from three core principles that permeate Japanese culture.
Wabi-Sabi, the appreciation of the imperfect, irregular and asymmetric, influenced the selection of materials for the project. Natural stone floors, solid timber joinery with washed copper details and Abaca fiber flooring combine to a material palette which is contemporary but has the tactility, warmth and honesty of traditional Japanese design.
We also drew inspiration from the principle of Miegakure – the art of hiding and revealing, creating an illusion of depth and the impression of hidden beauty beyond. This manifests itself in a series of delicate screens in linen, wood and metal lattice; these are interspersed throughout Jiu Wo, allowing the user to glimpse through and beyond spaces and introducing a sense of mystery as an integral part of the guest journey.
Finally, Jian, the play between the positive & negative, influences the spatial and formal arrangement of design elements in the space. A recurring circular motif is used to create apertures and voids in walls and ceilings; these apertures introduce a formal quality to key views through the space and poetically suggest an emptiness full of possibilities.
In rooting the design for Jiu Wo in Japanese cuisine and culture, the venue offers an interior experience which is both contemporary and timeless.
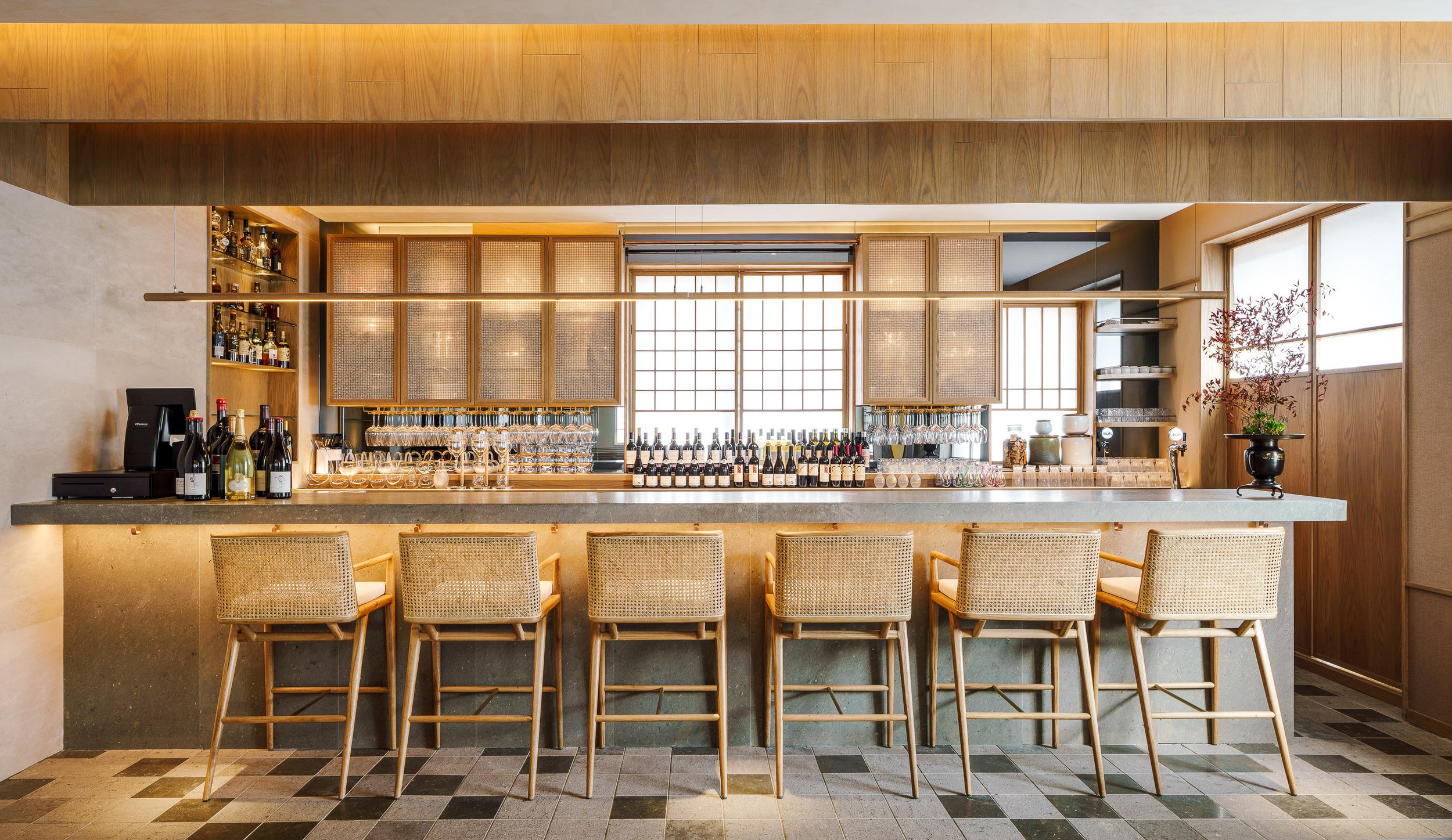
Jiu Wo is a high end, Japanese private dining and lounge venue in Shanghai, offering refined and discrete hospitality to the owners guests on a par with a luxury hotel restaurant.
Jiu Wo comprises a 360sqm space which occupies the entire 5th floor of a refurbished industrial building on Anfu Road, Xuhui District, Shanghai. This space includes a generous lounge seating area, private meeting facilities and two Private Chef rooms with seating arranged around a U-shaped counter. These intimate rooms are skillfully woven into the fabric of the existing building, creating a carefully considered customer journey which reveals a balanced mix of public and private spaces. The venue also has a large 130sqm roof terrace on which a series of pavilions are constructed to extend the sense of intimacy and privacy to the exterior.
The design concept behind Jiu Wo originates with the character of the ‘Itamae’: the cook or chef in a high-end Japanese kitchen. The term can be translated literally as “in front of the board”, referring to a cutting board. An Itamae is judged on how they move and work, how they handle the food and utensils and how they treat their clients. We extended the idea of the Itamae to the interior design: a refined and respectful interior space was created to mirror the respect and reverence that the Itamae gives to the preparation and presentation of Japanese cuisine.
Further design inspiration was drawn from three core principles that permeate Japanese culture.
Wabi-Sabi, the appreciation of the imperfect, irregular and asymmetric, influenced the selection of materials for the project. Natural stone floors, solid timber joinery with washed copper details and Abaca fiber flooring combine to a material palette which is contemporary but has the tactility, warmth and honesty of traditional Japanese design.
We also drew inspiration from the principle of Miegakure – the art of hiding and revealing, creating an illusion of depth and the impression of hidden beauty beyond. This manifests itself in a series of delicate screens in linen, wood and metal lattice; these are interspersed throughout Jiu Wo, allowing the user to glimpse through and beyond spaces and introducing a sense of mystery as an integral part of the guest journey.
Finally, Jian, the play between the positive & negative, influences the spatial and formal arrangement of design elements in the space. A recurring circular motif is used to create apertures and voids in walls and ceilings; these apertures introduce a formal quality to key views through the space and poetically suggest an emptiness full of possibilities.
In rooting the design for Jiu Wo in Japanese cuisine and culture, the venue offers an interior experience which is both contemporary and timeless.
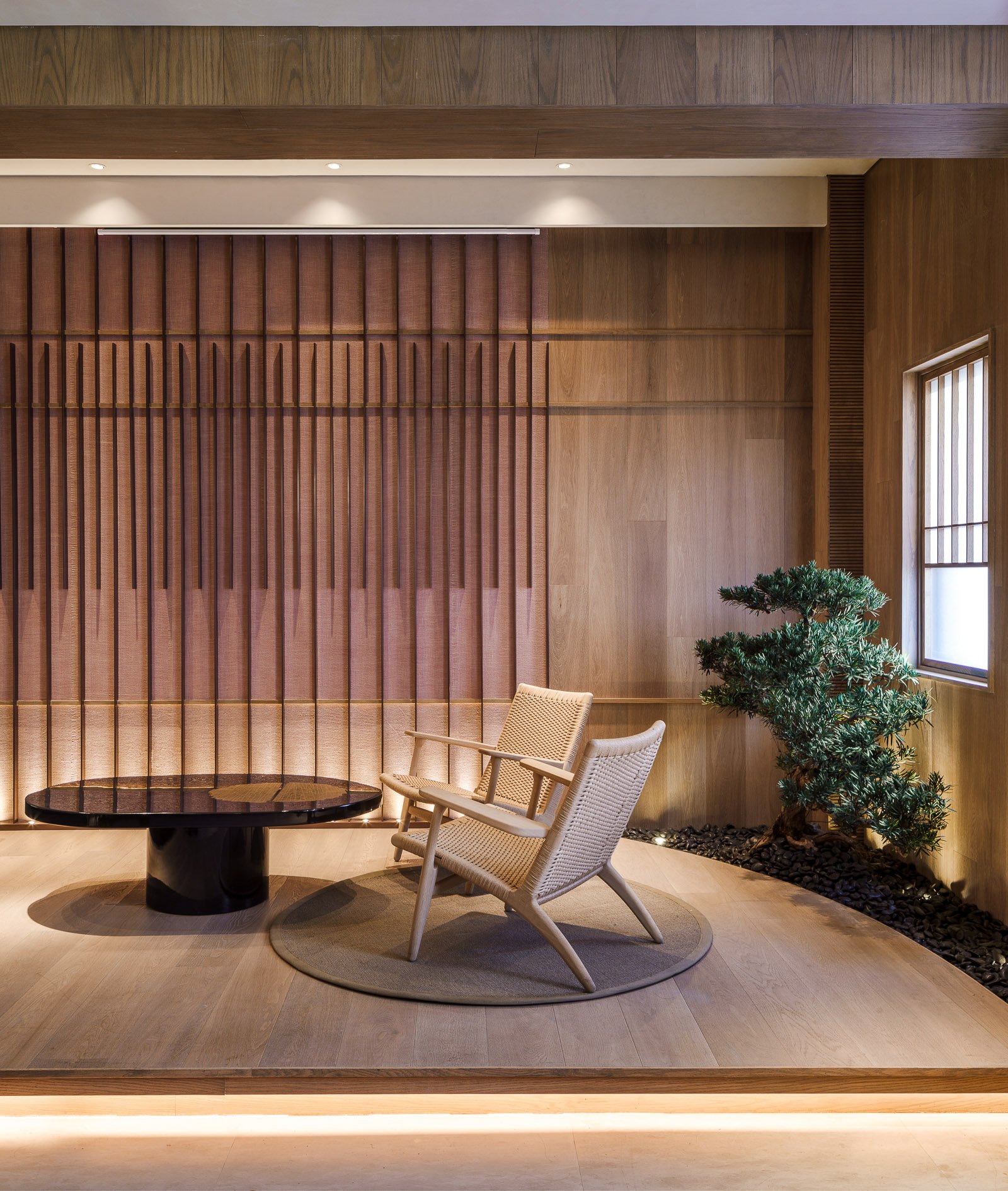
Jiu Wo is a high end, Japanese private dining and lounge venue in Shanghai, offering refined and discrete hospitality to the owners guests on a par with a luxury hotel restaurant.
Jiu Wo comprises a 360sqm space which occupies the entire 5th floor of a refurbished industrial building on Anfu Road, Xuhui District, Shanghai. This space includes a generous lounge seating area, private meeting facilities and two Private Chef rooms with seating arranged around a U-shaped counter. These intimate rooms are skillfully woven into the fabric of the existing building, creating a carefully considered customer journey which reveals a balanced mix of public and private spaces. The venue also has a large 130sqm roof terrace on which a series of pavilions are constructed to extend the sense of intimacy and privacy to the exterior.
The design concept behind Jiu Wo originates with the character of the ‘Itamae’: the cook or chef in a high-end Japanese kitchen. The term can be translated literally as “in front of the board”, referring to a cutting board. An Itamae is judged on how they move and work, how they handle the food and utensils and how they treat their clients. We extended the idea of the Itamae to the interior design: a refined and respectful interior space was created to mirror the respect and reverence that the Itamae gives to the preparation and presentation of Japanese cuisine.
Further design inspiration was drawn from three core principles that permeate Japanese culture.
Wabi-Sabi, the appreciation of the imperfect, irregular and asymmetric, influenced the selection of materials for the project. Natural stone floors, solid timber joinery with washed copper details and Abaca fiber flooring combine to a material palette which is contemporary but has the tactility, warmth and honesty of traditional Japanese design.
We also drew inspiration from the principle of Miegakure – the art of hiding and revealing, creating an illusion of depth and the impression of hidden beauty beyond. This manifests itself in a series of delicate screens in linen, wood and metal lattice; these are interspersed throughout Jiu Wo, allowing the user to glimpse through and beyond spaces and introducing a sense of mystery as an integral part of the guest journey.
Finally, Jian, the play between the positive & negative, influences the spatial and formal arrangement of design elements in the space. A recurring circular motif is used to create apertures and voids in walls and ceilings; these apertures introduce a formal quality to key views through the space and poetically suggest an emptiness full of possibilities.
In rooting the design for Jiu Wo in Japanese cuisine and culture, the venue offers an interior experience which is both contemporary and timeless.
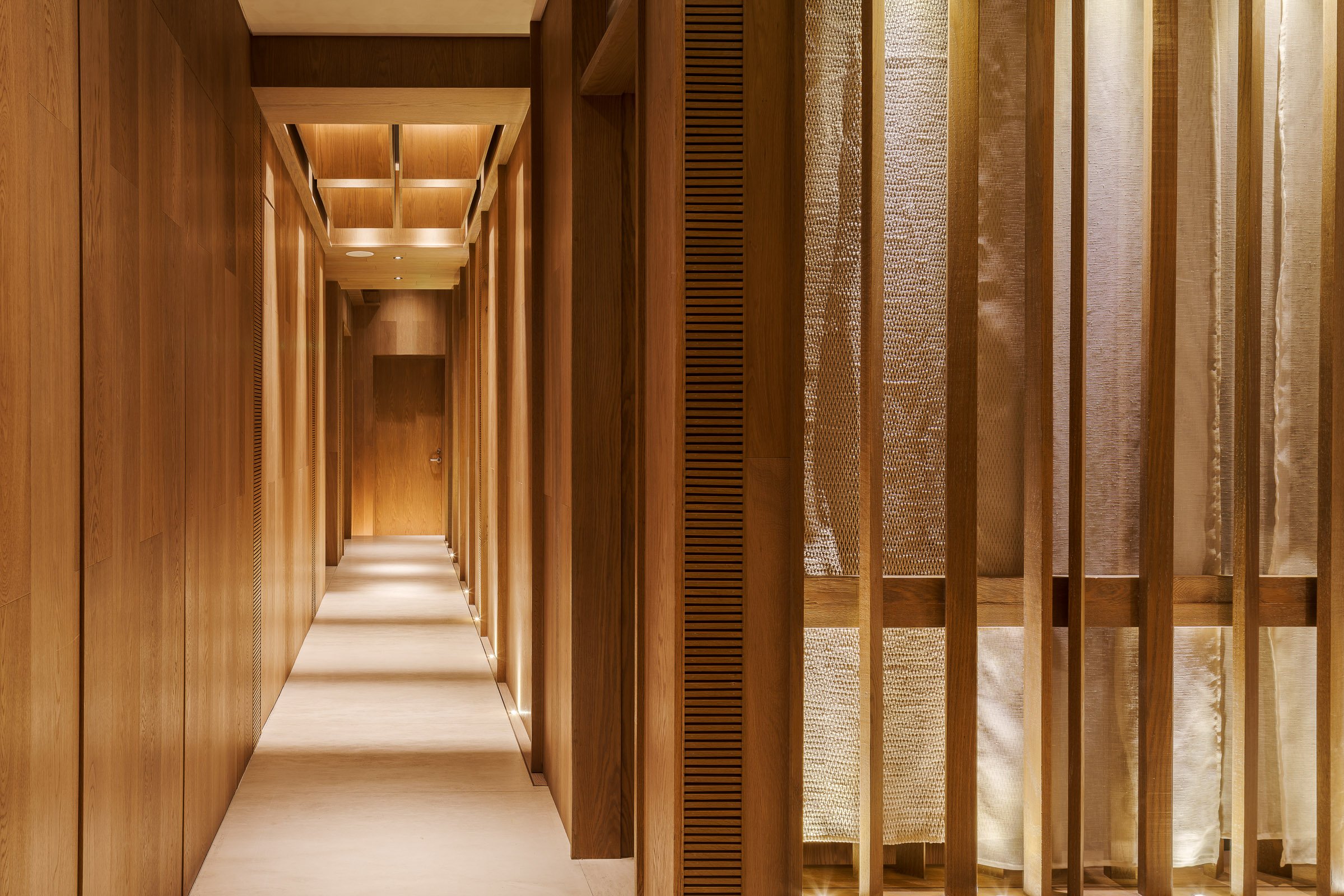
Jiu Wo is a high end, Japanese private dining and lounge venue in Shanghai, offering refined and discrete hospitality to the owners guests on a par with a luxury hotel restaurant.
Jiu Wo comprises a 360sqm space which occupies the entire 5th floor of a refurbished industrial building on Anfu Road, Xuhui District, Shanghai. This space includes a generous lounge seating area, private meeting facilities and two Private Chef rooms with seating arranged around a U-shaped counter. These intimate rooms are skillfully woven into the fabric of the existing building, creating a carefully considered customer journey which reveals a balanced mix of public and private spaces. The venue also has a large 130sqm roof terrace on which a series of pavilions are constructed to extend the sense of intimacy and privacy to the exterior.
The design concept behind Jiu Wo originates with the character of the ‘Itamae’: the cook or chef in a high-end Japanese kitchen. The term can be translated literally as “in front of the board”, referring to a cutting board. An Itamae is judged on how they move and work, how they handle the food and utensils and how they treat their clients. We extended the idea of the Itamae to the interior design: a refined and respectful interior space was created to mirror the respect and reverence that the Itamae gives to the preparation and presentation of Japanese cuisine.
Further design inspiration was drawn from three core principles that permeate Japanese culture.
Wabi-Sabi, the appreciation of the imperfect, irregular and asymmetric, influenced the selection of materials for the project. Natural stone floors, solid timber joinery with washed copper details and Abaca fiber flooring combine to a material palette which is contemporary but has the tactility, warmth and honesty of traditional Japanese design.
We also drew inspiration from the principle of Miegakure – the art of hiding and revealing, creating an illusion of depth and the impression of hidden beauty beyond. This manifests itself in a series of delicate screens in linen, wood and metal lattice; these are interspersed throughout Jiu Wo, allowing the user to glimpse through and beyond spaces and introducing a sense of mystery as an integral part of the guest journey.
Finally, Jian, the play between the positive & negative, influences the spatial and formal arrangement of design elements in the space. A recurring circular motif is used to create apertures and voids in walls and ceilings; these apertures introduce a formal quality to key views through the space and poetically suggest an emptiness full of possibilities.
In rooting the design for Jiu Wo in Japanese cuisine and culture, the venue offers an interior experience which is both contemporary and timeless.
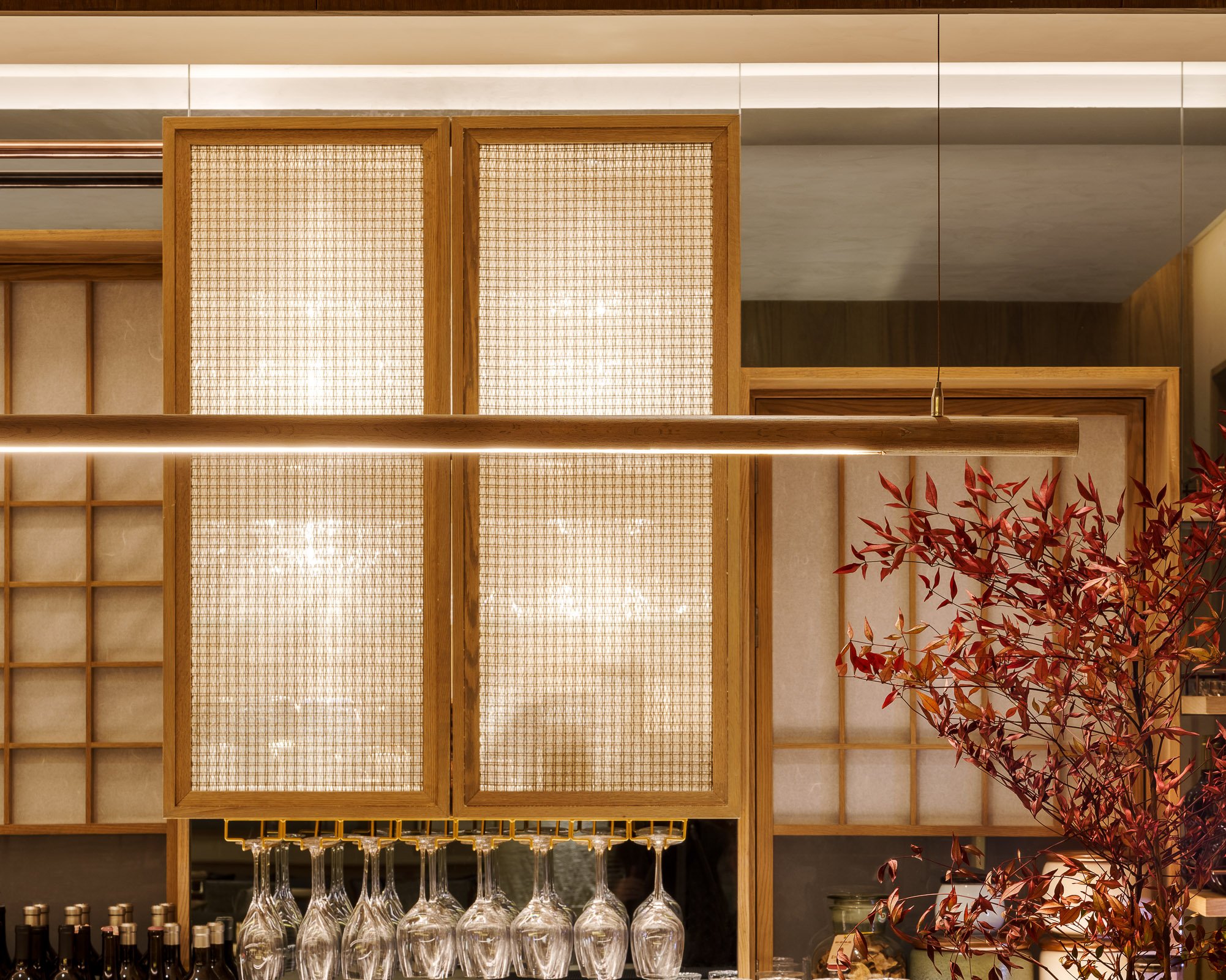
Jiu Wo is a high end, Japanese private dining and lounge venue in Shanghai, offering refined and discrete hospitality to the owners guests on a par with a luxury hotel restaurant.
Jiu Wo comprises a 360sqm space which occupies the entire 5th floor of a refurbished industrial building on Anfu Road, Xuhui District, Shanghai. This space includes a generous lounge seating area, private meeting facilities and two Private Chef rooms with seating arranged around a U-shaped counter. These intimate rooms are skillfully woven into the fabric of the existing building, creating a carefully considered customer journey which reveals a balanced mix of public and private spaces. The venue also has a large 130sqm roof terrace on which a series of pavilions are constructed to extend the sense of intimacy and privacy to the exterior.
The design concept behind Jiu Wo originates with the character of the ‘Itamae’: the cook or chef in a high-end Japanese kitchen. The term can be translated literally as “in front of the board”, referring to a cutting board. An Itamae is judged on how they move and work, how they handle the food and utensils and how they treat their clients. We extended the idea of the Itamae to the interior design: a refined and respectful interior space was created to mirror the respect and reverence that the Itamae gives to the preparation and presentation of Japanese cuisine.
Further design inspiration was drawn from three core principles that permeate Japanese culture.
Wabi-Sabi, the appreciation of the imperfect, irregular and asymmetric, influenced the selection of materials for the project. Natural stone floors, solid timber joinery with washed copper details and Abaca fiber flooring combine to a material palette which is contemporary but has the tactility, warmth and honesty of traditional Japanese design.
We also drew inspiration from the principle of Miegakure – the art of hiding and revealing, creating an illusion of depth and the impression of hidden beauty beyond. This manifests itself in a series of delicate screens in linen, wood and metal lattice; these are interspersed throughout Jiu Wo, allowing the user to glimpse through and beyond spaces and introducing a sense of mystery as an integral part of the guest journey.
Finally, Jian, the play between the positive & negative, influences the spatial and formal arrangement of design elements in the space. A recurring circular motif is used to create apertures and voids in walls and ceilings; these apertures introduce a formal quality to key views through the space and poetically suggest an emptiness full of possibilities.
In rooting the design for Jiu Wo in Japanese cuisine and culture, the venue offers an interior experience which is both contemporary and timeless.
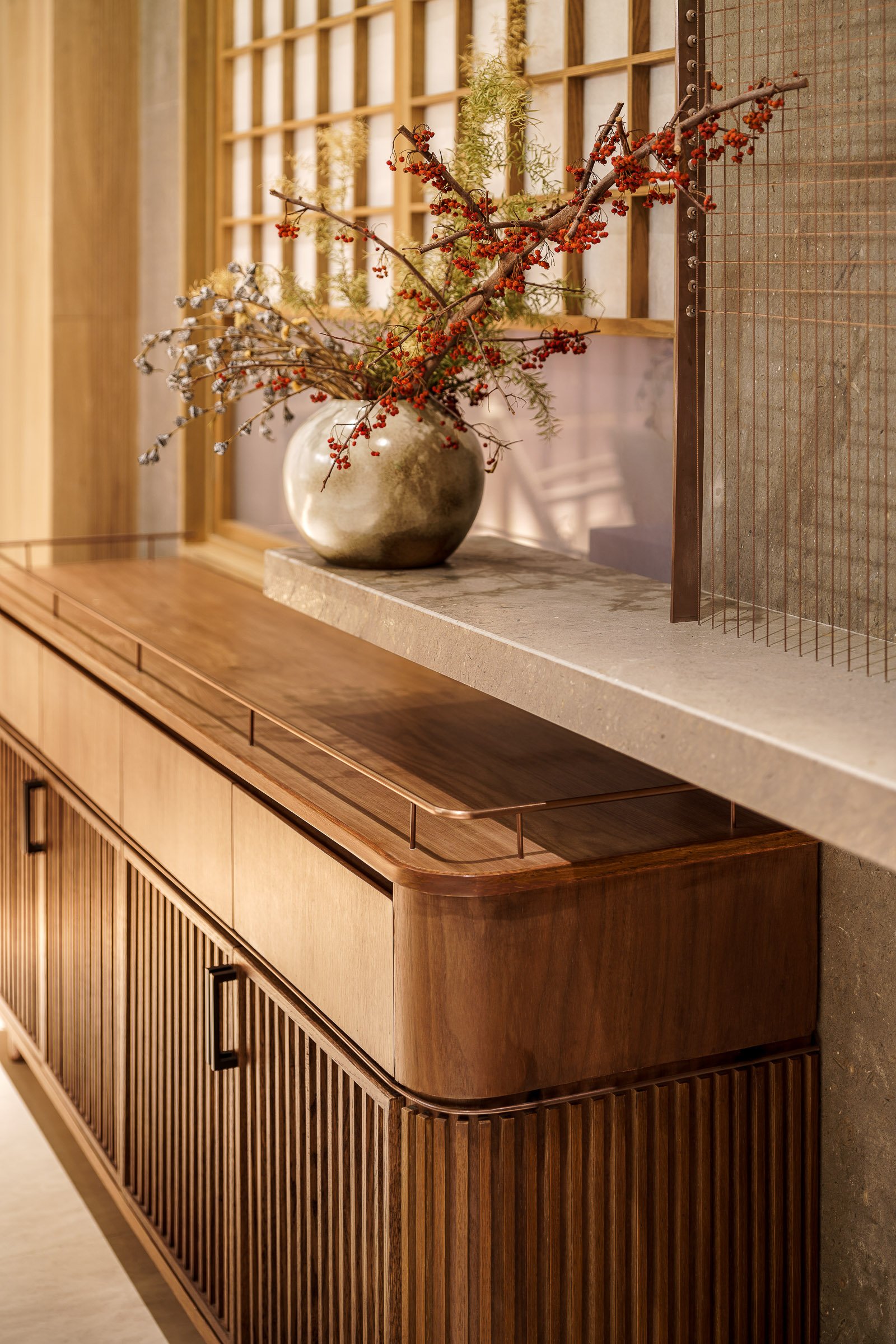
Jiu Wo is a high end, Japanese private dining and lounge venue in Shanghai, offering refined and discrete hospitality to the owners guests on a par with a luxury hotel restaurant.
Jiu Wo comprises a 360sqm space which occupies the entire 5th floor of a refurbished industrial building on Anfu Road, Xuhui District, Shanghai. This space includes a generous lounge seating area, private meeting facilities and two Private Chef rooms with seating arranged around a U-shaped counter. These intimate rooms are skillfully woven into the fabric of the existing building, creating a carefully considered customer journey which reveals a balanced mix of public and private spaces. The venue also has a large 130sqm roof terrace on which a series of pavilions are constructed to extend the sense of intimacy and privacy to the exterior.
The design concept behind Jiu Wo originates with the character of the ‘Itamae’: the cook or chef in a high-end Japanese kitchen. The term can be translated literally as “in front of the board”, referring to a cutting board. An Itamae is judged on how they move and work, how they handle the food and utensils and how they treat their clients. We extended the idea of the Itamae to the interior design: a refined and respectful interior space was created to mirror the respect and reverence that the Itamae gives to the preparation and presentation of Japanese cuisine.
Further design inspiration was drawn from three core principles that permeate Japanese culture.
Wabi-Sabi, the appreciation of the imperfect, irregular and asymmetric, influenced the selection of materials for the project. Natural stone floors, solid timber joinery with washed copper details and Abaca fiber flooring combine to a material palette which is contemporary but has the tactility, warmth and honesty of traditional Japanese design.
We also drew inspiration from the principle of Miegakure – the art of hiding and revealing, creating an illusion of depth and the impression of hidden beauty beyond. This manifests itself in a series of delicate screens in linen, wood and metal lattice; these are interspersed throughout Jiu Wo, allowing the user to glimpse through and beyond spaces and introducing a sense of mystery as an integral part of the guest journey.
Finally, Jian, the play between the positive & negative, influences the spatial and formal arrangement of design elements in the space. A recurring circular motif is used to create apertures and voids in walls and ceilings; these apertures introduce a formal quality to key views through the space and poetically suggest an emptiness full of possibilities.
In rooting the design for Jiu Wo in Japanese cuisine and culture, the venue offers an interior experience which is both contemporary and timeless.
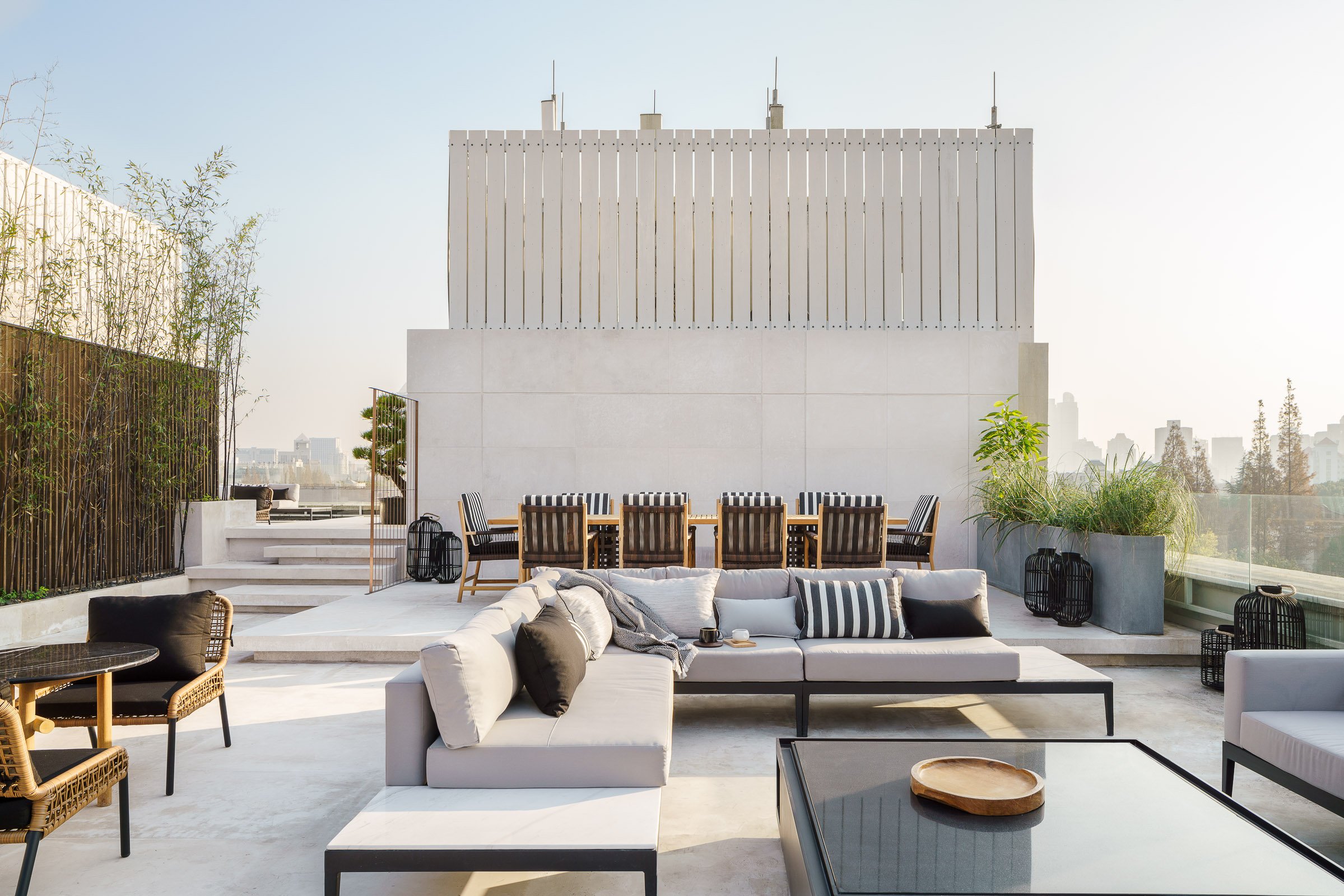
Jiu Wo is a high end, Japanese private dining and lounge venue in Shanghai, offering refined and discrete hospitality to the owners guests on a par with a luxury hotel restaurant.
Jiu Wo comprises a 360sqm space which occupies the entire 5th floor of a refurbished industrial building on Anfu Road, Xuhui District, Shanghai. This space includes a generous lounge seating area, private meeting facilities and two Private Chef rooms with seating arranged around a U-shaped counter. These intimate rooms are skillfully woven into the fabric of the existing building, creating a carefully considered customer journey which reveals a balanced mix of public and private spaces. The venue also has a large 130sqm roof terrace on which a series of pavilions are constructed to extend the sense of intimacy and privacy to the exterior.
The design concept behind Jiu Wo originates with the character of the ‘Itamae’: the cook or chef in a high-end Japanese kitchen. The term can be translated literally as “in front of the board”, referring to a cutting board. An Itamae is judged on how they move and work, how they handle the food and utensils and how they treat their clients. We extended the idea of the Itamae to the interior design: a refined and respectful interior space was created to mirror the respect and reverence that the Itamae gives to the preparation and presentation of Japanese cuisine.
Further design inspiration was drawn from three core principles that permeate Japanese culture.
Wabi-Sabi, the appreciation of the imperfect, irregular and asymmetric, influenced the selection of materials for the project. Natural stone floors, solid timber joinery with washed copper details and Abaca fiber flooring combine to a material palette which is contemporary but has the tactility, warmth and honesty of traditional Japanese design.
We also drew inspiration from the principle of Miegakure – the art of hiding and revealing, creating an illusion of depth and the impression of hidden beauty beyond. This manifests itself in a series of delicate screens in linen, wood and metal lattice; these are interspersed throughout Jiu Wo, allowing the user to glimpse through and beyond spaces and introducing a sense of mystery as an integral part of the guest journey.
Finally, Jian, the play between the positive & negative, influences the spatial and formal arrangement of design elements in the space. A recurring circular motif is used to create apertures and voids in walls and ceilings; these apertures introduce a formal quality to key views through the space and poetically suggest an emptiness full of possibilities.
In rooting the design for Jiu Wo in Japanese cuisine and culture, the venue offers an interior experience which is both contemporary and timeless.
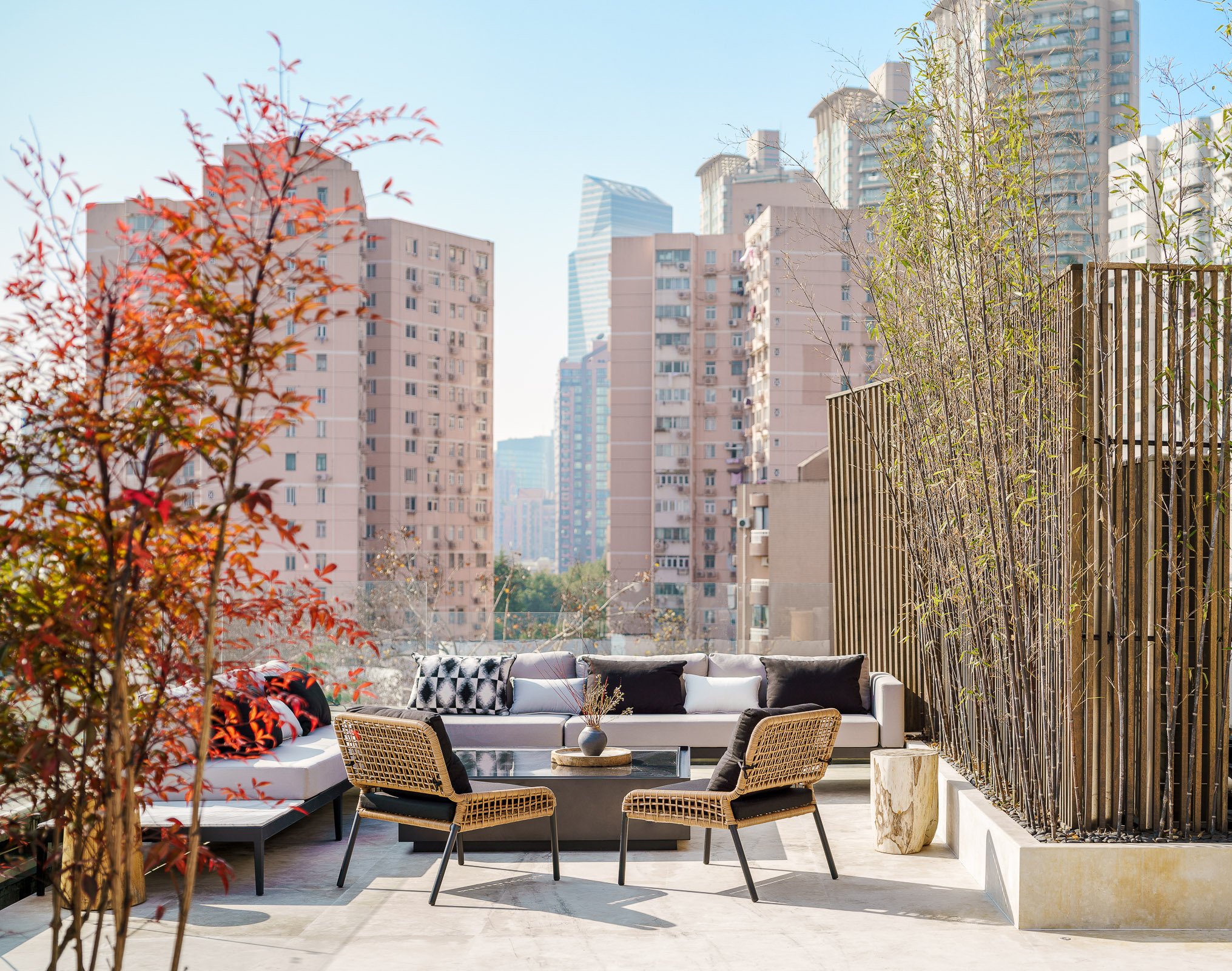
Jiu Wo is a high end, Japanese private dining and lounge venue in Shanghai, offering refined and discrete hospitality to the owners guests on a par with a luxury hotel restaurant.
Jiu Wo comprises a 360sqm space which occupies the entire 5th floor of a refurbished industrial building on Anfu Road, Xuhui District, Shanghai. This space includes a generous lounge seating area, private meeting facilities and two Private Chef rooms with seating arranged around a U-shaped counter. These intimate rooms are skillfully woven into the fabric of the existing building, creating a carefully considered customer journey which reveals a balanced mix of public and private spaces. The venue also has a large 130sqm roof terrace on which a series of pavilions are constructed to extend the sense of intimacy and privacy to the exterior.
The design concept behind Jiu Wo originates with the character of the ‘Itamae’: the cook or chef in a high-end Japanese kitchen. The term can be translated literally as “in front of the board”, referring to a cutting board. An Itamae is judged on how they move and work, how they handle the food and utensils and how they treat their clients. We extended the idea of the Itamae to the interior design: a refined and respectful interior space was created to mirror the respect and reverence that the Itamae gives to the preparation and presentation of Japanese cuisine.
Further design inspiration was drawn from three core principles that permeate Japanese culture.
Wabi-Sabi, the appreciation of the imperfect, irregular and asymmetric, influenced the selection of materials for the project. Natural stone floors, solid timber joinery with washed copper details and Abaca fiber flooring combine to a material palette which is contemporary but has the tactility, warmth and honesty of traditional Japanese design.
We also drew inspiration from the principle of Miegakure – the art of hiding and revealing, creating an illusion of depth and the impression of hidden beauty beyond. This manifests itself in a series of delicate screens in linen, wood and metal lattice; these are interspersed throughout Jiu Wo, allowing the user to glimpse through and beyond spaces and introducing a sense of mystery as an integral part of the guest journey.
Finally, Jian, the play between the positive & negative, influences the spatial and formal arrangement of design elements in the space. A recurring circular motif is used to create apertures and voids in walls and ceilings; these apertures introduce a formal quality to key views through the space and poetically suggest an emptiness full of possibilities.
In rooting the design for Jiu Wo in Japanese cuisine and culture, the venue offers an interior experience which is both contemporary and timeless.









Jiu Wo is a high end, Japanese private dining and lounge venue in Shanghai, offering refined and discrete hospitality to the owners guests on a par with a luxury hotel restaurant.
Jiu Wo comprises a 360sqm space which occupies the entire 5th floor of a refurbished industrial building on Anfu Road, Xuhui District, Shanghai. This space includes a generous lounge seating area, private meeting facilities and two Private Chef rooms with seating arranged around a U-shaped counter. These intimate rooms are skillfully woven into the fabric of the existing building, creating a carefully considered customer journey which reveals a balanced mix of public and private spaces. The venue also has a large 130sqm roof terrace on which a series of pavilions are constructed to extend the sense of intimacy and privacy to the exterior.
The design concept behind Jiu Wo originates with the character of the ‘Itamae’: the cook or chef in a high-end Japanese kitchen. The term can be translated literally as “in front of the board”, referring to a cutting board. An Itamae is judged on how they move and work, how they handle the food and utensils and how they treat their clients. We extended the idea of the Itamae to the interior design: a refined and respectful interior space was created to mirror the respect and reverence that the Itamae gives to the preparation and presentation of Japanese cuisine.
Further design inspiration was drawn from three core principles that permeate Japanese culture.
Wabi-Sabi, the appreciation of the imperfect, irregular and asymmetric, influenced the selection of materials for the project. Natural stone floors, solid timber joinery with washed copper details and Abaca fiber flooring combine to a material palette which is contemporary but has the tactility, warmth and honesty of traditional Japanese design.
We also drew inspiration from the principle of Miegakure – the art of hiding and revealing, creating an illusion of depth and the impression of hidden beauty beyond. This manifests itself in a series of delicate screens in linen, wood and metal lattice; these are interspersed throughout Jiu Wo, allowing the user to glimpse through and beyond spaces and introducing a sense of mystery as an integral part of the guest journey.
Finally, Jian, the play between the positive & negative, influences the spatial and formal arrangement of design elements in the space. A recurring circular motif is used to create apertures and voids in walls and ceilings; these apertures introduce a formal quality to key views through the space and poetically suggest an emptiness full of possibilities.
In rooting the design for Jiu Wo in Japanese cuisine and culture, the venue offers an interior experience which is both contemporary and timeless.
Jiu Wo is a high end, Japanese private dining and lounge venue in Shanghai, offering refined and discrete hospitality to the owners guests on a par with a luxury hotel restaurant.
Jiu Wo comprises a 360sqm space which occupies the entire 5th floor of a refurbished industrial building on Anfu Road, Xuhui District, Shanghai. This space includes a generous lounge seating area, private meeting facilities and two Private Chef rooms with seating arranged around a U-shaped counter. These intimate rooms are skillfully woven into the fabric of the existing building, creating a carefully considered customer journey which reveals a balanced mix of public and private spaces. The venue also has a large 130sqm roof terrace on which a series of pavilions are constructed to extend the sense of intimacy and privacy to the exterior.
The design concept behind Jiu Wo originates with the character of the ‘Itamae’: the cook or chef in a high-end Japanese kitchen. The term can be translated literally as “in front of the board”, referring to a cutting board. An Itamae is judged on how they move and work, how they handle the food and utensils and how they treat their clients. We extended the idea of the Itamae to the interior design: a refined and respectful interior space was created to mirror the respect and reverence that the Itamae gives to the preparation and presentation of Japanese cuisine.
Further design inspiration was drawn from three core principles that permeate Japanese culture.
Wabi-Sabi, the appreciation of the imperfect, irregular and asymmetric, influenced the selection of materials for the project. Natural stone floors, solid timber joinery with washed copper details and Abaca fiber flooring combine to a material palette which is contemporary but has the tactility, warmth and honesty of traditional Japanese design.
We also drew inspiration from the principle of Miegakure – the art of hiding and revealing, creating an illusion of depth and the impression of hidden beauty beyond. This manifests itself in a series of delicate screens in linen, wood and metal lattice; these are interspersed throughout Jiu Wo, allowing the user to glimpse through and beyond spaces and introducing a sense of mystery as an integral part of the guest journey.
Finally, Jian, the play between the positive & negative, influences the spatial and formal arrangement of design elements in the space. A recurring circular motif is used to create apertures and voids in walls and ceilings; these apertures introduce a formal quality to key views through the space and poetically suggest an emptiness full of possibilities.
In rooting the design for Jiu Wo in Japanese cuisine and culture, the venue offers an interior experience which is both contemporary and timeless.
Jiu Wo is a high end, Japanese private dining and lounge venue in Shanghai, offering refined and discrete hospitality to the owners guests on a par with a luxury hotel restaurant.
Jiu Wo comprises a 360sqm space which occupies the entire 5th floor of a refurbished industrial building on Anfu Road, Xuhui District, Shanghai. This space includes a generous lounge seating area, private meeting facilities and two Private Chef rooms with seating arranged around a U-shaped counter. These intimate rooms are skillfully woven into the fabric of the existing building, creating a carefully considered customer journey which reveals a balanced mix of public and private spaces. The venue also has a large 130sqm roof terrace on which a series of pavilions are constructed to extend the sense of intimacy and privacy to the exterior.
The design concept behind Jiu Wo originates with the character of the ‘Itamae’: the cook or chef in a high-end Japanese kitchen. The term can be translated literally as “in front of the board”, referring to a cutting board. An Itamae is judged on how they move and work, how they handle the food and utensils and how they treat their clients. We extended the idea of the Itamae to the interior design: a refined and respectful interior space was created to mirror the respect and reverence that the Itamae gives to the preparation and presentation of Japanese cuisine.
Further design inspiration was drawn from three core principles that permeate Japanese culture.
Wabi-Sabi, the appreciation of the imperfect, irregular and asymmetric, influenced the selection of materials for the project. Natural stone floors, solid timber joinery with washed copper details and Abaca fiber flooring combine to a material palette which is contemporary but has the tactility, warmth and honesty of traditional Japanese design.
We also drew inspiration from the principle of Miegakure – the art of hiding and revealing, creating an illusion of depth and the impression of hidden beauty beyond. This manifests itself in a series of delicate screens in linen, wood and metal lattice; these are interspersed throughout Jiu Wo, allowing the user to glimpse through and beyond spaces and introducing a sense of mystery as an integral part of the guest journey.
Finally, Jian, the play between the positive & negative, influences the spatial and formal arrangement of design elements in the space. A recurring circular motif is used to create apertures and voids in walls and ceilings; these apertures introduce a formal quality to key views through the space and poetically suggest an emptiness full of possibilities.
In rooting the design for Jiu Wo in Japanese cuisine and culture, the venue offers an interior experience which is both contemporary and timeless.
Jiu Wo is a high end, Japanese private dining and lounge venue in Shanghai, offering refined and discrete hospitality to the owners guests on a par with a luxury hotel restaurant.
Jiu Wo comprises a 360sqm space which occupies the entire 5th floor of a refurbished industrial building on Anfu Road, Xuhui District, Shanghai. This space includes a generous lounge seating area, private meeting facilities and two Private Chef rooms with seating arranged around a U-shaped counter. These intimate rooms are skillfully woven into the fabric of the existing building, creating a carefully considered customer journey which reveals a balanced mix of public and private spaces. The venue also has a large 130sqm roof terrace on which a series of pavilions are constructed to extend the sense of intimacy and privacy to the exterior.
The design concept behind Jiu Wo originates with the character of the ‘Itamae’: the cook or chef in a high-end Japanese kitchen. The term can be translated literally as “in front of the board”, referring to a cutting board. An Itamae is judged on how they move and work, how they handle the food and utensils and how they treat their clients. We extended the idea of the Itamae to the interior design: a refined and respectful interior space was created to mirror the respect and reverence that the Itamae gives to the preparation and presentation of Japanese cuisine.
Further design inspiration was drawn from three core principles that permeate Japanese culture.
Wabi-Sabi, the appreciation of the imperfect, irregular and asymmetric, influenced the selection of materials for the project. Natural stone floors, solid timber joinery with washed copper details and Abaca fiber flooring combine to a material palette which is contemporary but has the tactility, warmth and honesty of traditional Japanese design.
We also drew inspiration from the principle of Miegakure – the art of hiding and revealing, creating an illusion of depth and the impression of hidden beauty beyond. This manifests itself in a series of delicate screens in linen, wood and metal lattice; these are interspersed throughout Jiu Wo, allowing the user to glimpse through and beyond spaces and introducing a sense of mystery as an integral part of the guest journey.
Finally, Jian, the play between the positive & negative, influences the spatial and formal arrangement of design elements in the space. A recurring circular motif is used to create apertures and voids in walls and ceilings; these apertures introduce a formal quality to key views through the space and poetically suggest an emptiness full of possibilities.
In rooting the design for Jiu Wo in Japanese cuisine and culture, the venue offers an interior experience which is both contemporary and timeless.
Jiu Wo is a high end, Japanese private dining and lounge venue in Shanghai, offering refined and discrete hospitality to the owners guests on a par with a luxury hotel restaurant.
Jiu Wo comprises a 360sqm space which occupies the entire 5th floor of a refurbished industrial building on Anfu Road, Xuhui District, Shanghai. This space includes a generous lounge seating area, private meeting facilities and two Private Chef rooms with seating arranged around a U-shaped counter. These intimate rooms are skillfully woven into the fabric of the existing building, creating a carefully considered customer journey which reveals a balanced mix of public and private spaces. The venue also has a large 130sqm roof terrace on which a series of pavilions are constructed to extend the sense of intimacy and privacy to the exterior.
The design concept behind Jiu Wo originates with the character of the ‘Itamae’: the cook or chef in a high-end Japanese kitchen. The term can be translated literally as “in front of the board”, referring to a cutting board. An Itamae is judged on how they move and work, how they handle the food and utensils and how they treat their clients. We extended the idea of the Itamae to the interior design: a refined and respectful interior space was created to mirror the respect and reverence that the Itamae gives to the preparation and presentation of Japanese cuisine.
Further design inspiration was drawn from three core principles that permeate Japanese culture.
Wabi-Sabi, the appreciation of the imperfect, irregular and asymmetric, influenced the selection of materials for the project. Natural stone floors, solid timber joinery with washed copper details and Abaca fiber flooring combine to a material palette which is contemporary but has the tactility, warmth and honesty of traditional Japanese design.
We also drew inspiration from the principle of Miegakure – the art of hiding and revealing, creating an illusion of depth and the impression of hidden beauty beyond. This manifests itself in a series of delicate screens in linen, wood and metal lattice; these are interspersed throughout Jiu Wo, allowing the user to glimpse through and beyond spaces and introducing a sense of mystery as an integral part of the guest journey.
Finally, Jian, the play between the positive & negative, influences the spatial and formal arrangement of design elements in the space. A recurring circular motif is used to create apertures and voids in walls and ceilings; these apertures introduce a formal quality to key views through the space and poetically suggest an emptiness full of possibilities.
In rooting the design for Jiu Wo in Japanese cuisine and culture, the venue offers an interior experience which is both contemporary and timeless.
Jiu Wo is a high end, Japanese private dining and lounge venue in Shanghai, offering refined and discrete hospitality to the owners guests on a par with a luxury hotel restaurant.
Jiu Wo comprises a 360sqm space which occupies the entire 5th floor of a refurbished industrial building on Anfu Road, Xuhui District, Shanghai. This space includes a generous lounge seating area, private meeting facilities and two Private Chef rooms with seating arranged around a U-shaped counter. These intimate rooms are skillfully woven into the fabric of the existing building, creating a carefully considered customer journey which reveals a balanced mix of public and private spaces. The venue also has a large 130sqm roof terrace on which a series of pavilions are constructed to extend the sense of intimacy and privacy to the exterior.
The design concept behind Jiu Wo originates with the character of the ‘Itamae’: the cook or chef in a high-end Japanese kitchen. The term can be translated literally as “in front of the board”, referring to a cutting board. An Itamae is judged on how they move and work, how they handle the food and utensils and how they treat their clients. We extended the idea of the Itamae to the interior design: a refined and respectful interior space was created to mirror the respect and reverence that the Itamae gives to the preparation and presentation of Japanese cuisine.
Further design inspiration was drawn from three core principles that permeate Japanese culture.
Wabi-Sabi, the appreciation of the imperfect, irregular and asymmetric, influenced the selection of materials for the project. Natural stone floors, solid timber joinery with washed copper details and Abaca fiber flooring combine to a material palette which is contemporary but has the tactility, warmth and honesty of traditional Japanese design.
We also drew inspiration from the principle of Miegakure – the art of hiding and revealing, creating an illusion of depth and the impression of hidden beauty beyond. This manifests itself in a series of delicate screens in linen, wood and metal lattice; these are interspersed throughout Jiu Wo, allowing the user to glimpse through and beyond spaces and introducing a sense of mystery as an integral part of the guest journey.
Finally, Jian, the play between the positive & negative, influences the spatial and formal arrangement of design elements in the space. A recurring circular motif is used to create apertures and voids in walls and ceilings; these apertures introduce a formal quality to key views through the space and poetically suggest an emptiness full of possibilities.
In rooting the design for Jiu Wo in Japanese cuisine and culture, the venue offers an interior experience which is both contemporary and timeless.
Jiu Wo is a high end, Japanese private dining and lounge venue in Shanghai, offering refined and discrete hospitality to the owners guests on a par with a luxury hotel restaurant.
Jiu Wo comprises a 360sqm space which occupies the entire 5th floor of a refurbished industrial building on Anfu Road, Xuhui District, Shanghai. This space includes a generous lounge seating area, private meeting facilities and two Private Chef rooms with seating arranged around a U-shaped counter. These intimate rooms are skillfully woven into the fabric of the existing building, creating a carefully considered customer journey which reveals a balanced mix of public and private spaces. The venue also has a large 130sqm roof terrace on which a series of pavilions are constructed to extend the sense of intimacy and privacy to the exterior.
The design concept behind Jiu Wo originates with the character of the ‘Itamae’: the cook or chef in a high-end Japanese kitchen. The term can be translated literally as “in front of the board”, referring to a cutting board. An Itamae is judged on how they move and work, how they handle the food and utensils and how they treat their clients. We extended the idea of the Itamae to the interior design: a refined and respectful interior space was created to mirror the respect and reverence that the Itamae gives to the preparation and presentation of Japanese cuisine.
Further design inspiration was drawn from three core principles that permeate Japanese culture.
Wabi-Sabi, the appreciation of the imperfect, irregular and asymmetric, influenced the selection of materials for the project. Natural stone floors, solid timber joinery with washed copper details and Abaca fiber flooring combine to a material palette which is contemporary but has the tactility, warmth and honesty of traditional Japanese design.
We also drew inspiration from the principle of Miegakure – the art of hiding and revealing, creating an illusion of depth and the impression of hidden beauty beyond. This manifests itself in a series of delicate screens in linen, wood and metal lattice; these are interspersed throughout Jiu Wo, allowing the user to glimpse through and beyond spaces and introducing a sense of mystery as an integral part of the guest journey.
Finally, Jian, the play between the positive & negative, influences the spatial and formal arrangement of design elements in the space. A recurring circular motif is used to create apertures and voids in walls and ceilings; these apertures introduce a formal quality to key views through the space and poetically suggest an emptiness full of possibilities.
In rooting the design for Jiu Wo in Japanese cuisine and culture, the venue offers an interior experience which is both contemporary and timeless.
Jiu Wo is a high end, Japanese private dining and lounge venue in Shanghai, offering refined and discrete hospitality to the owners guests on a par with a luxury hotel restaurant.
Jiu Wo comprises a 360sqm space which occupies the entire 5th floor of a refurbished industrial building on Anfu Road, Xuhui District, Shanghai. This space includes a generous lounge seating area, private meeting facilities and two Private Chef rooms with seating arranged around a U-shaped counter. These intimate rooms are skillfully woven into the fabric of the existing building, creating a carefully considered customer journey which reveals a balanced mix of public and private spaces. The venue also has a large 130sqm roof terrace on which a series of pavilions are constructed to extend the sense of intimacy and privacy to the exterior.
The design concept behind Jiu Wo originates with the character of the ‘Itamae’: the cook or chef in a high-end Japanese kitchen. The term can be translated literally as “in front of the board”, referring to a cutting board. An Itamae is judged on how they move and work, how they handle the food and utensils and how they treat their clients. We extended the idea of the Itamae to the interior design: a refined and respectful interior space was created to mirror the respect and reverence that the Itamae gives to the preparation and presentation of Japanese cuisine.
Further design inspiration was drawn from three core principles that permeate Japanese culture.
Wabi-Sabi, the appreciation of the imperfect, irregular and asymmetric, influenced the selection of materials for the project. Natural stone floors, solid timber joinery with washed copper details and Abaca fiber flooring combine to a material palette which is contemporary but has the tactility, warmth and honesty of traditional Japanese design.
We also drew inspiration from the principle of Miegakure – the art of hiding and revealing, creating an illusion of depth and the impression of hidden beauty beyond. This manifests itself in a series of delicate screens in linen, wood and metal lattice; these are interspersed throughout Jiu Wo, allowing the user to glimpse through and beyond spaces and introducing a sense of mystery as an integral part of the guest journey.
Finally, Jian, the play between the positive & negative, influences the spatial and formal arrangement of design elements in the space. A recurring circular motif is used to create apertures and voids in walls and ceilings; these apertures introduce a formal quality to key views through the space and poetically suggest an emptiness full of possibilities.
In rooting the design for Jiu Wo in Japanese cuisine and culture, the venue offers an interior experience which is both contemporary and timeless.
Jiu Wo is a high end, Japanese private dining and lounge venue in Shanghai, offering refined and discrete hospitality to the owners guests on a par with a luxury hotel restaurant.
Jiu Wo comprises a 360sqm space which occupies the entire 5th floor of a refurbished industrial building on Anfu Road, Xuhui District, Shanghai. This space includes a generous lounge seating area, private meeting facilities and two Private Chef rooms with seating arranged around a U-shaped counter. These intimate rooms are skillfully woven into the fabric of the existing building, creating a carefully considered customer journey which reveals a balanced mix of public and private spaces. The venue also has a large 130sqm roof terrace on which a series of pavilions are constructed to extend the sense of intimacy and privacy to the exterior.
The design concept behind Jiu Wo originates with the character of the ‘Itamae’: the cook or chef in a high-end Japanese kitchen. The term can be translated literally as “in front of the board”, referring to a cutting board. An Itamae is judged on how they move and work, how they handle the food and utensils and how they treat their clients. We extended the idea of the Itamae to the interior design: a refined and respectful interior space was created to mirror the respect and reverence that the Itamae gives to the preparation and presentation of Japanese cuisine.
Further design inspiration was drawn from three core principles that permeate Japanese culture.
Wabi-Sabi, the appreciation of the imperfect, irregular and asymmetric, influenced the selection of materials for the project. Natural stone floors, solid timber joinery with washed copper details and Abaca fiber flooring combine to a material palette which is contemporary but has the tactility, warmth and honesty of traditional Japanese design.
We also drew inspiration from the principle of Miegakure – the art of hiding and revealing, creating an illusion of depth and the impression of hidden beauty beyond. This manifests itself in a series of delicate screens in linen, wood and metal lattice; these are interspersed throughout Jiu Wo, allowing the user to glimpse through and beyond spaces and introducing a sense of mystery as an integral part of the guest journey.
Finally, Jian, the play between the positive & negative, influences the spatial and formal arrangement of design elements in the space. A recurring circular motif is used to create apertures and voids in walls and ceilings; these apertures introduce a formal quality to key views through the space and poetically suggest an emptiness full of possibilities.
In rooting the design for Jiu Wo in Japanese cuisine and culture, the venue offers an interior experience which is both contemporary and timeless.
