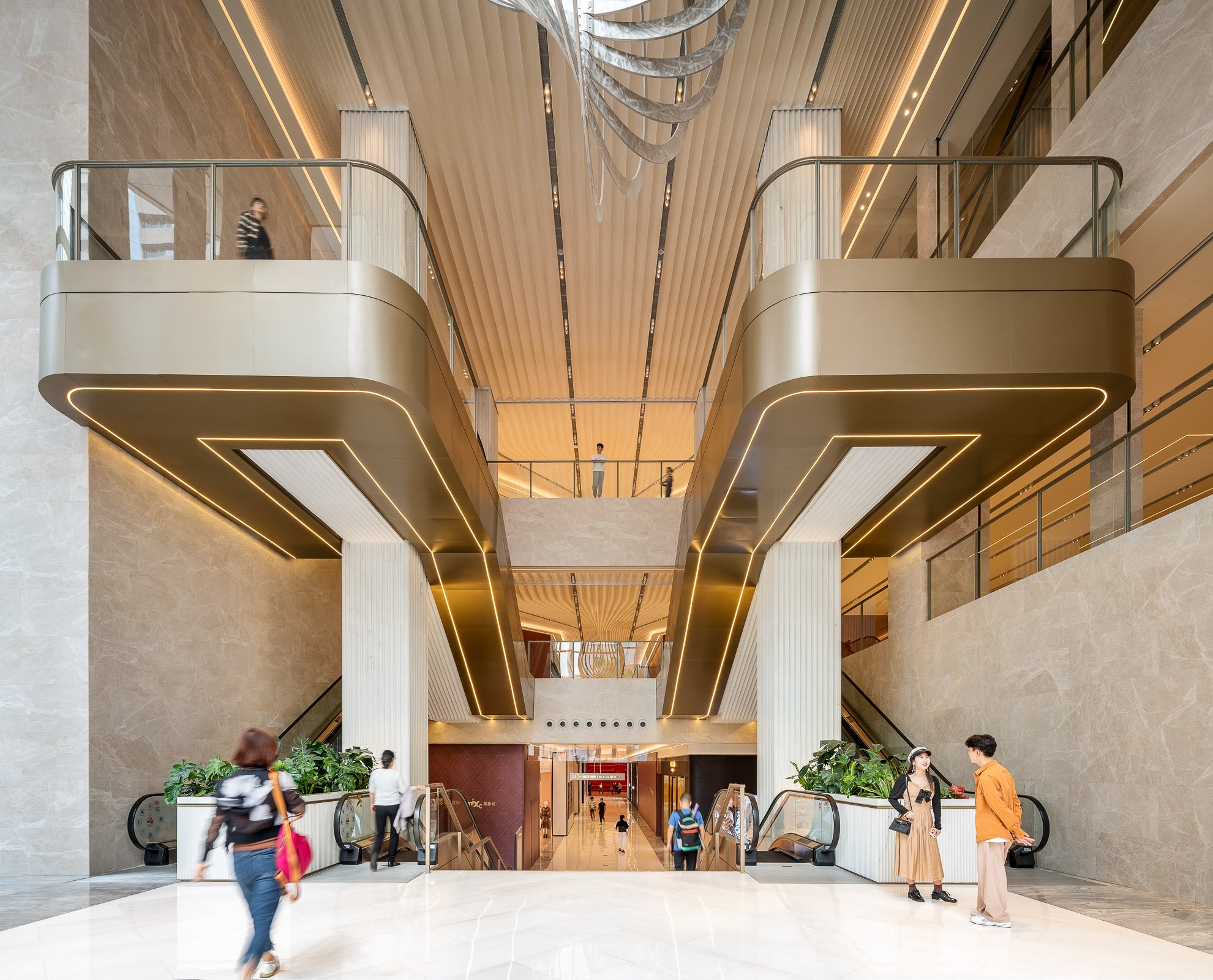
Shenzhen’s MixC shopping mall has been reimagined by Make Architects to response to the city’s fast-expanding economy with its growing population of over 12.5 million inhabitants.
The design of the reconfigured mall has focused on giving the centre a much more civic approach, aiming to improve connections as part of a wider masterplan and its own distinct character. The refurbishment has breathed new life into the existing mall and made it feel like a skilfully composed urban district, prioritising the customer experience with a focus on high-end luxury.
With over 260 shops and 500 brands, The MixC, Shenzhen is a major shopping destination in the Great Bay Area. As part of a wider sweep of regenerative changes, Make Architects worked with the client, China Resources Land, to improve orientation for shoppers by reconfiguring the original building’s layout, strengthening connections between the mall and surrounding streets and rethinking the interior design concept to communicate the luxurious nature of the brands and using the site’s location on the Pearl River Delta, an historic nexus for trade.
The theme of water recurs throughout Make’s remodelling of MixC with streams, cascades and currents informing the design language of each of its zones. The ‘stream’ motif flows through the north and south arcades, with gentle, subtle detailing; the ‘cascade’ motif defines the Boutique Gallery, using strong geometric patterns and bold materials; and the ‘currents’ motif distinguishes the Lower Gallery, with smooth, continuous changes in scale accentuating a sense of scale in the space.
While each of these spaces has its own identity, they are united by materials like marble and limestone associated with timeless civic architecture. Flowing feature ceilings guide the public through the mall with a sculpted quality. The distinct herringbone patterned floors with their understated directional pattern also encourage intuitive movement through the mall.
Griffen Lim, designer at Make, said: “Any contemporary refurbishment work in the original MixC needs to reflect the enduring grandeur of the brand. Our new interiors are uplifting and equate the MixC name with a subtle elegance befitting this important local landmark.”
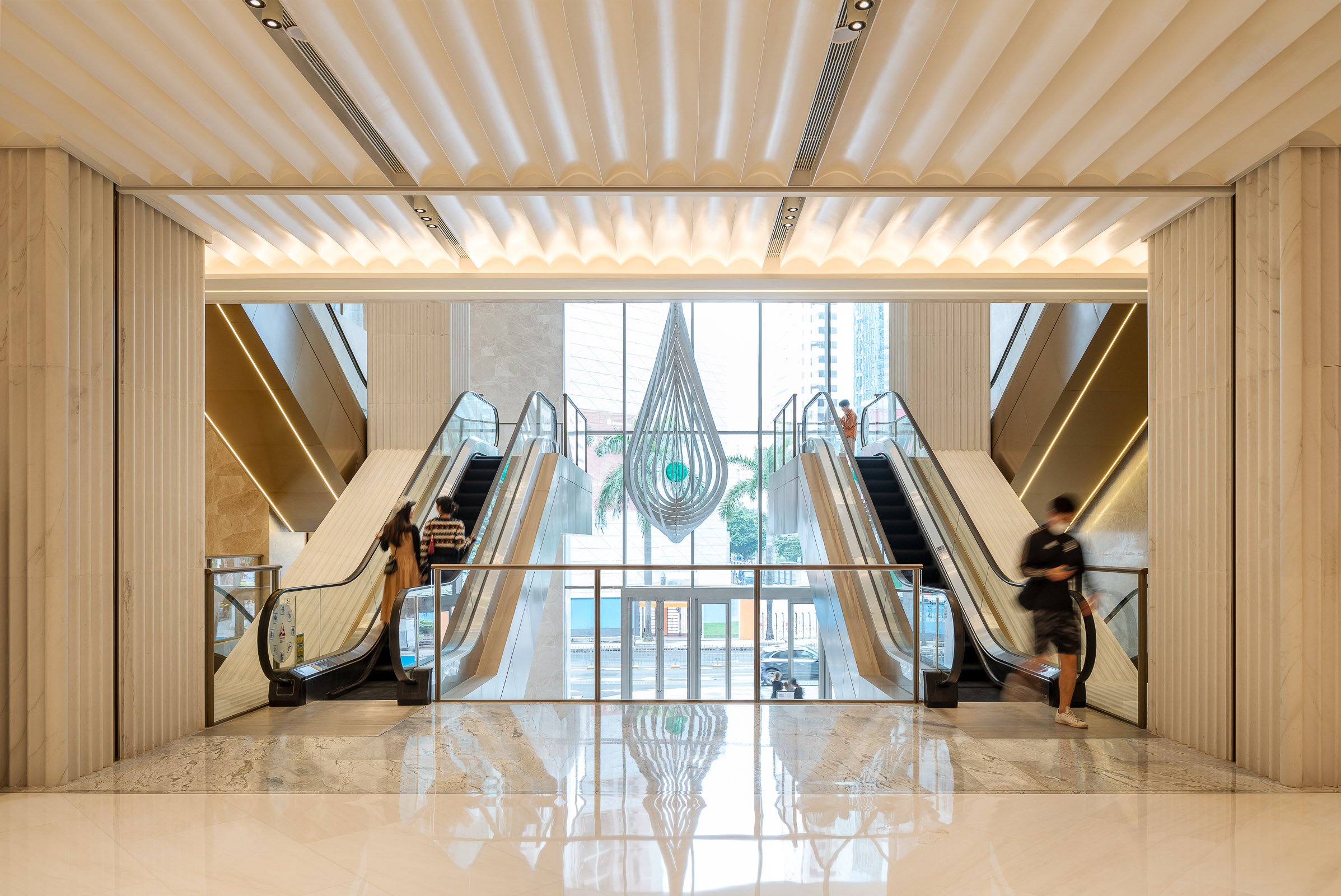
Shenzhen’s MixC shopping mall has been reimagined by Make Architects to response to the city’s fast-expanding economy with its growing population of over 12.5 million inhabitants.
The design of the reconfigured mall has focused on giving the centre a much more civic approach, aiming to improve connections as part of a wider masterplan and its own distinct character. The refurbishment has breathed new life into the existing mall and made it feel like a skilfully composed urban district, prioritising the customer experience with a focus on high-end luxury.
With over 260 shops and 500 brands, The MixC, Shenzhen is a major shopping destination in the Great Bay Area. As part of a wider sweep of regenerative changes, Make Architects worked with the client, China Resources Land, to improve orientation for shoppers by reconfiguring the original building’s layout, strengthening connections between the mall and surrounding streets and rethinking the interior design concept to communicate the luxurious nature of the brands and using the site’s location on the Pearl River Delta, an historic nexus for trade.
The theme of water recurs throughout Make’s remodelling of MixC with streams, cascades and currents informing the design language of each of its zones. The ‘stream’ motif flows through the north and south arcades, with gentle, subtle detailing; the ‘cascade’ motif defines the Boutique Gallery, using strong geometric patterns and bold materials; and the ‘currents’ motif distinguishes the Lower Gallery, with smooth, continuous changes in scale accentuating a sense of scale in the space.
While each of these spaces has its own identity, they are united by materials like marble and limestone associated with timeless civic architecture. Flowing feature ceilings guide the public through the mall with a sculpted quality. The distinct herringbone patterned floors with their understated directional pattern also encourage intuitive movement through the mall.
Griffen Lim, designer at Make, said: “Any contemporary refurbishment work in the original MixC needs to reflect the enduring grandeur of the brand. Our new interiors are uplifting and equate the MixC name with a subtle elegance befitting this important local landmark.”
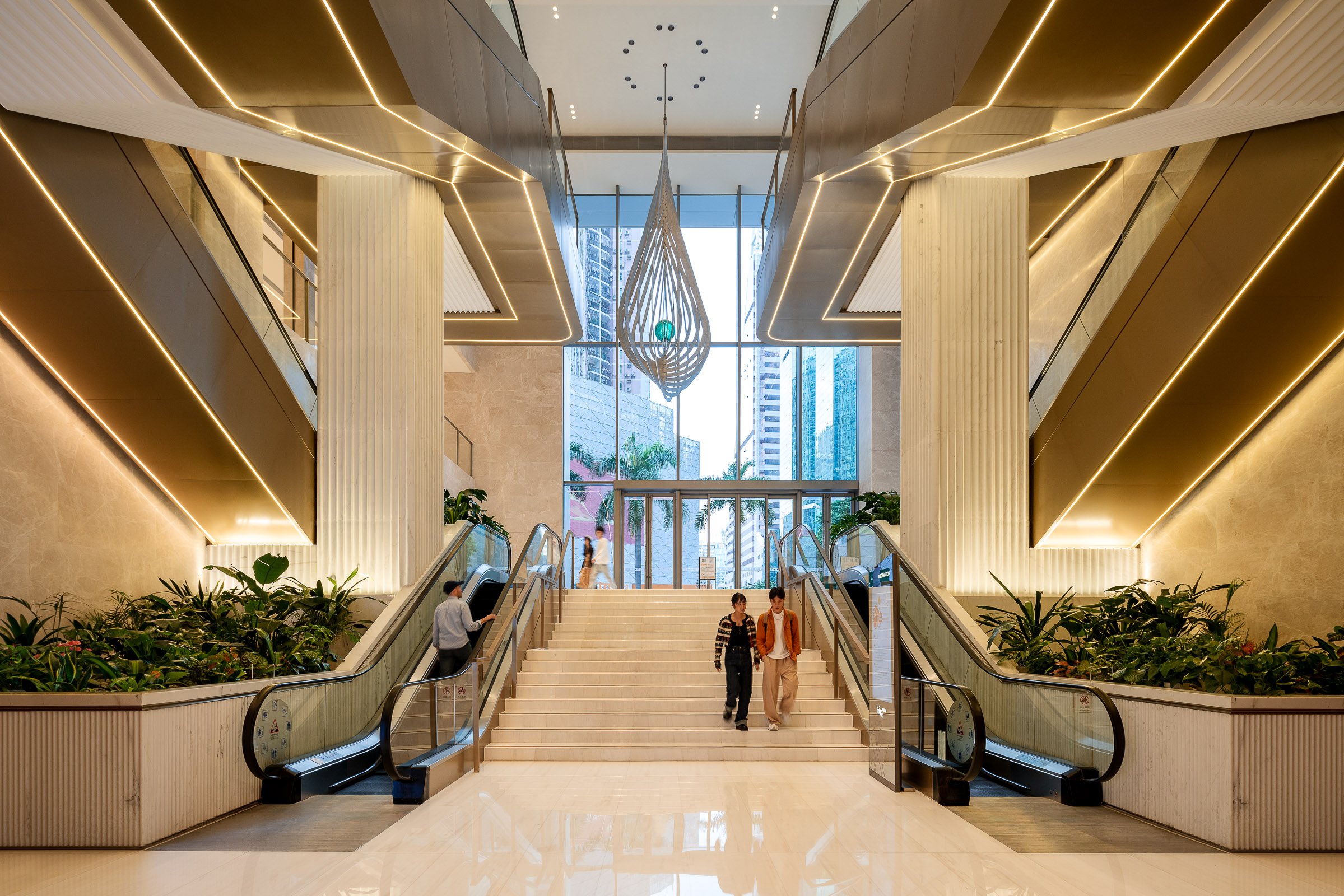
Shenzhen’s MixC shopping mall has been reimagined by Make Architects to response to the city’s fast-expanding economy with its growing population of over 12.5 million inhabitants.
The design of the reconfigured mall has focused on giving the centre a much more civic approach, aiming to improve connections as part of a wider masterplan and its own distinct character. The refurbishment has breathed new life into the existing mall and made it feel like a skilfully composed urban district, prioritising the customer experience with a focus on high-end luxury.
With over 260 shops and 500 brands, The MixC, Shenzhen is a major shopping destination in the Great Bay Area. As part of a wider sweep of regenerative changes, Make Architects worked with the client, China Resources Land, to improve orientation for shoppers by reconfiguring the original building’s layout, strengthening connections between the mall and surrounding streets and rethinking the interior design concept to communicate the luxurious nature of the brands and using the site’s location on the Pearl River Delta, an historic nexus for trade.
The theme of water recurs throughout Make’s remodelling of MixC with streams, cascades and currents informing the design language of each of its zones. The ‘stream’ motif flows through the north and south arcades, with gentle, subtle detailing; the ‘cascade’ motif defines the Boutique Gallery, using strong geometric patterns and bold materials; and the ‘currents’ motif distinguishes the Lower Gallery, with smooth, continuous changes in scale accentuating a sense of scale in the space.
While each of these spaces has its own identity, they are united by materials like marble and limestone associated with timeless civic architecture. Flowing feature ceilings guide the public through the mall with a sculpted quality. The distinct herringbone patterned floors with their understated directional pattern also encourage intuitive movement through the mall.
Griffen Lim, designer at Make, said: “Any contemporary refurbishment work in the original MixC needs to reflect the enduring grandeur of the brand. Our new interiors are uplifting and equate the MixC name with a subtle elegance befitting this important local landmark.”
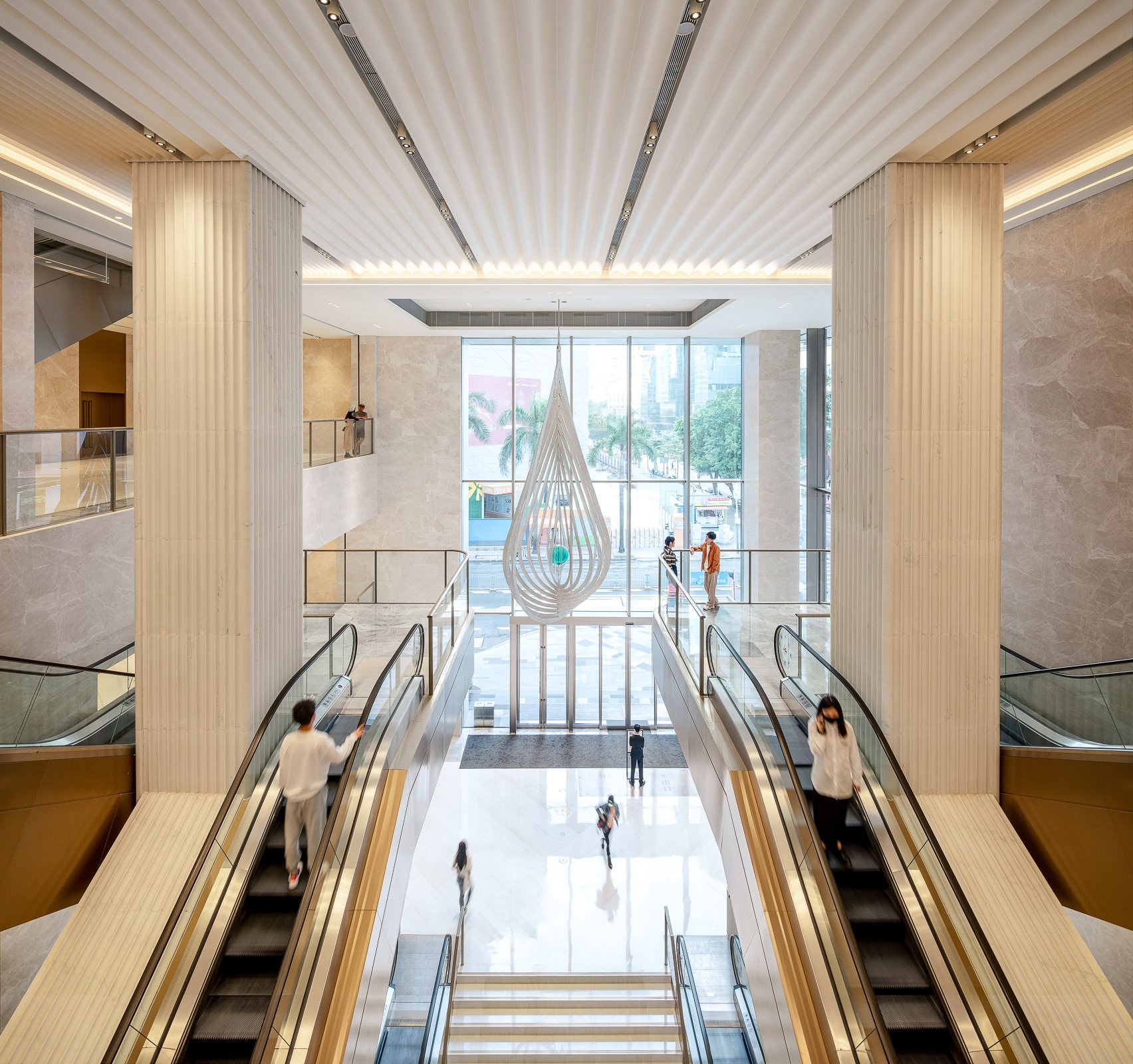
Shenzhen’s MixC shopping mall has been reimagined by Make Architects to response to the city’s fast-expanding economy with its growing population of over 12.5 million inhabitants.
The design of the reconfigured mall has focused on giving the centre a much more civic approach, aiming to improve connections as part of a wider masterplan and its own distinct character. The refurbishment has breathed new life into the existing mall and made it feel like a skilfully composed urban district, prioritising the customer experience with a focus on high-end luxury.
With over 260 shops and 500 brands, The MixC, Shenzhen is a major shopping destination in the Great Bay Area. As part of a wider sweep of regenerative changes, Make Architects worked with the client, China Resources Land, to improve orientation for shoppers by reconfiguring the original building’s layout, strengthening connections between the mall and surrounding streets and rethinking the interior design concept to communicate the luxurious nature of the brands and using the site’s location on the Pearl River Delta, an historic nexus for trade.
The theme of water recurs throughout Make’s remodelling of MixC with streams, cascades and currents informing the design language of each of its zones. The ‘stream’ motif flows through the north and south arcades, with gentle, subtle detailing; the ‘cascade’ motif defines the Boutique Gallery, using strong geometric patterns and bold materials; and the ‘currents’ motif distinguishes the Lower Gallery, with smooth, continuous changes in scale accentuating a sense of scale in the space.
While each of these spaces has its own identity, they are united by materials like marble and limestone associated with timeless civic architecture. Flowing feature ceilings guide the public through the mall with a sculpted quality. The distinct herringbone patterned floors with their understated directional pattern also encourage intuitive movement through the mall.
Griffen Lim, designer at Make, said: “Any contemporary refurbishment work in the original MixC needs to reflect the enduring grandeur of the brand. Our new interiors are uplifting and equate the MixC name with a subtle elegance befitting this important local landmark.”
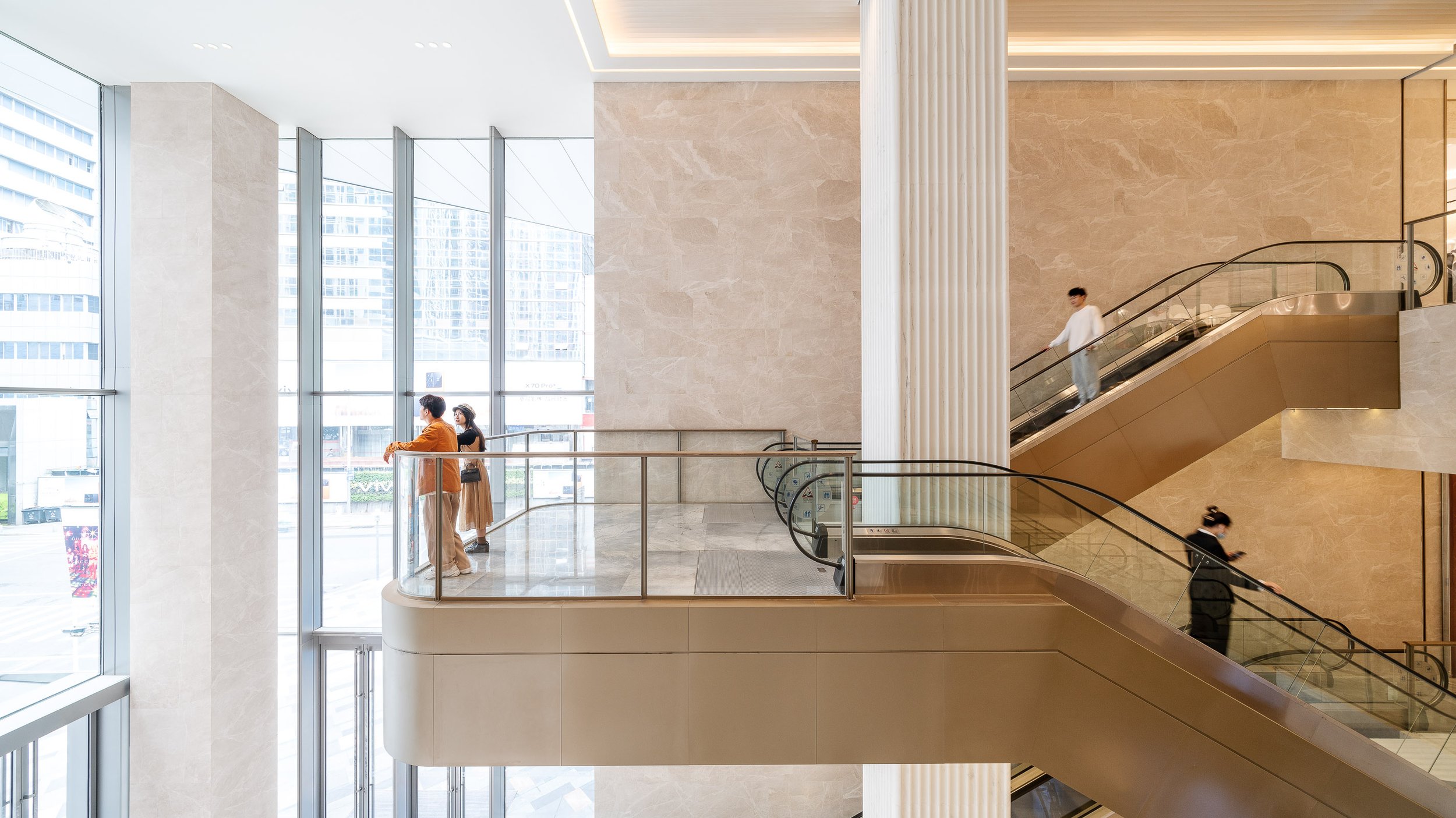
Shenzhen’s MixC shopping mall has been reimagined by Make Architects to response to the city’s fast-expanding economy with its growing population of over 12.5 million inhabitants.
The design of the reconfigured mall has focused on giving the centre a much more civic approach, aiming to improve connections as part of a wider masterplan and its own distinct character. The refurbishment has breathed new life into the existing mall and made it feel like a skilfully composed urban district, prioritising the customer experience with a focus on high-end luxury.
With over 260 shops and 500 brands, The MixC, Shenzhen is a major shopping destination in the Great Bay Area. As part of a wider sweep of regenerative changes, Make Architects worked with the client, China Resources Land, to improve orientation for shoppers by reconfiguring the original building’s layout, strengthening connections between the mall and surrounding streets and rethinking the interior design concept to communicate the luxurious nature of the brands and using the site’s location on the Pearl River Delta, an historic nexus for trade.
The theme of water recurs throughout Make’s remodelling of MixC with streams, cascades and currents informing the design language of each of its zones. The ‘stream’ motif flows through the north and south arcades, with gentle, subtle detailing; the ‘cascade’ motif defines the Boutique Gallery, using strong geometric patterns and bold materials; and the ‘currents’ motif distinguishes the Lower Gallery, with smooth, continuous changes in scale accentuating a sense of scale in the space.
While each of these spaces has its own identity, they are united by materials like marble and limestone associated with timeless civic architecture. Flowing feature ceilings guide the public through the mall with a sculpted quality. The distinct herringbone patterned floors with their understated directional pattern also encourage intuitive movement through the mall.
Griffen Lim, designer at Make, said: “Any contemporary refurbishment work in the original MixC needs to reflect the enduring grandeur of the brand. Our new interiors are uplifting and equate the MixC name with a subtle elegance befitting this important local landmark.”
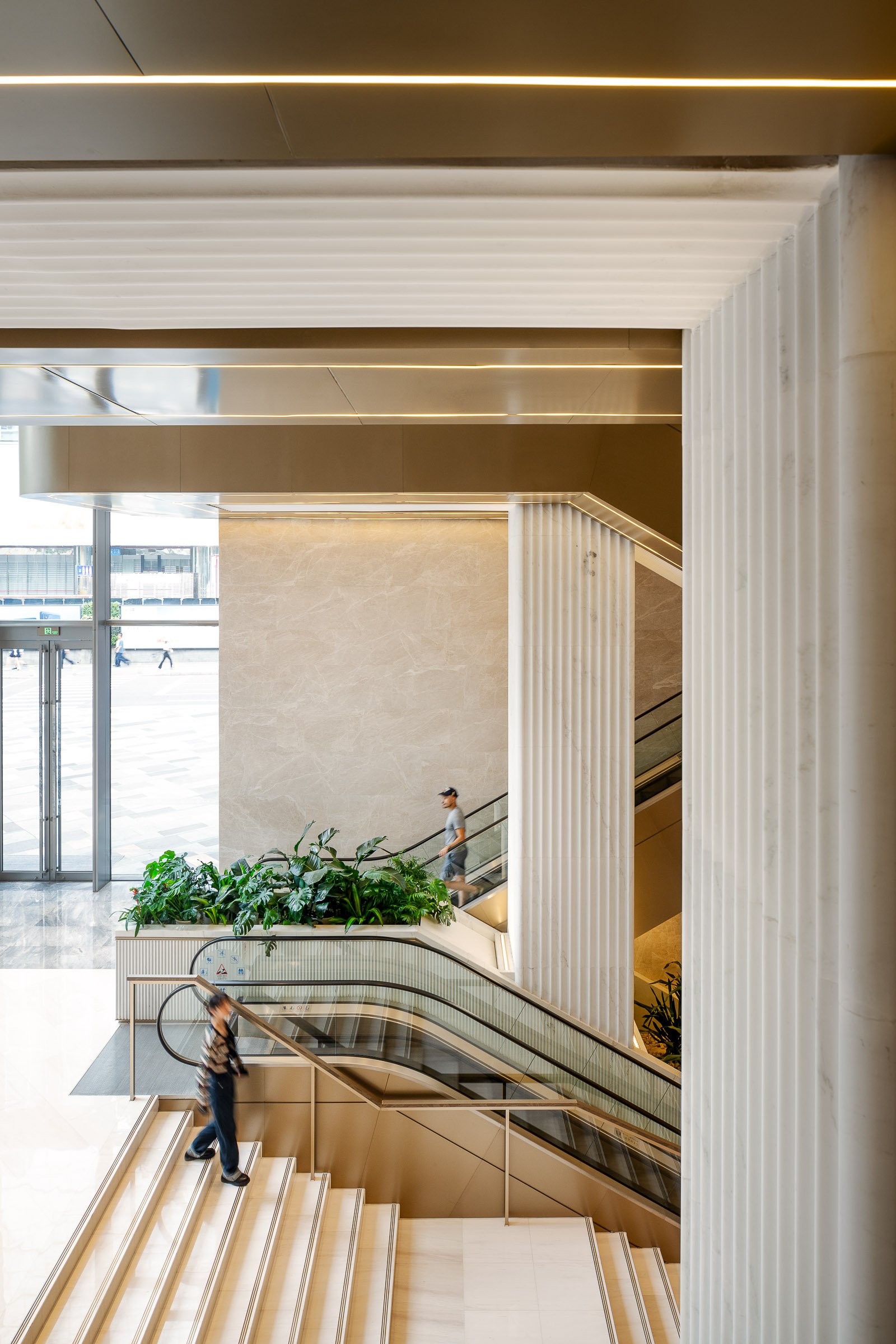
Shenzhen’s MixC shopping mall has been reimagined by Make Architects to response to the city’s fast-expanding economy with its growing population of over 12.5 million inhabitants.
The design of the reconfigured mall has focused on giving the centre a much more civic approach, aiming to improve connections as part of a wider masterplan and its own distinct character. The refurbishment has breathed new life into the existing mall and made it feel like a skilfully composed urban district, prioritising the customer experience with a focus on high-end luxury.
With over 260 shops and 500 brands, The MixC, Shenzhen is a major shopping destination in the Great Bay Area. As part of a wider sweep of regenerative changes, Make Architects worked with the client, China Resources Land, to improve orientation for shoppers by reconfiguring the original building’s layout, strengthening connections between the mall and surrounding streets and rethinking the interior design concept to communicate the luxurious nature of the brands and using the site’s location on the Pearl River Delta, an historic nexus for trade.
The theme of water recurs throughout Make’s remodelling of MixC with streams, cascades and currents informing the design language of each of its zones. The ‘stream’ motif flows through the north and south arcades, with gentle, subtle detailing; the ‘cascade’ motif defines the Boutique Gallery, using strong geometric patterns and bold materials; and the ‘currents’ motif distinguishes the Lower Gallery, with smooth, continuous changes in scale accentuating a sense of scale in the space.
While each of these spaces has its own identity, they are united by materials like marble and limestone associated with timeless civic architecture. Flowing feature ceilings guide the public through the mall with a sculpted quality. The distinct herringbone patterned floors with their understated directional pattern also encourage intuitive movement through the mall.
Griffen Lim, designer at Make, said: “Any contemporary refurbishment work in the original MixC needs to reflect the enduring grandeur of the brand. Our new interiors are uplifting and equate the MixC name with a subtle elegance befitting this important local landmark.”
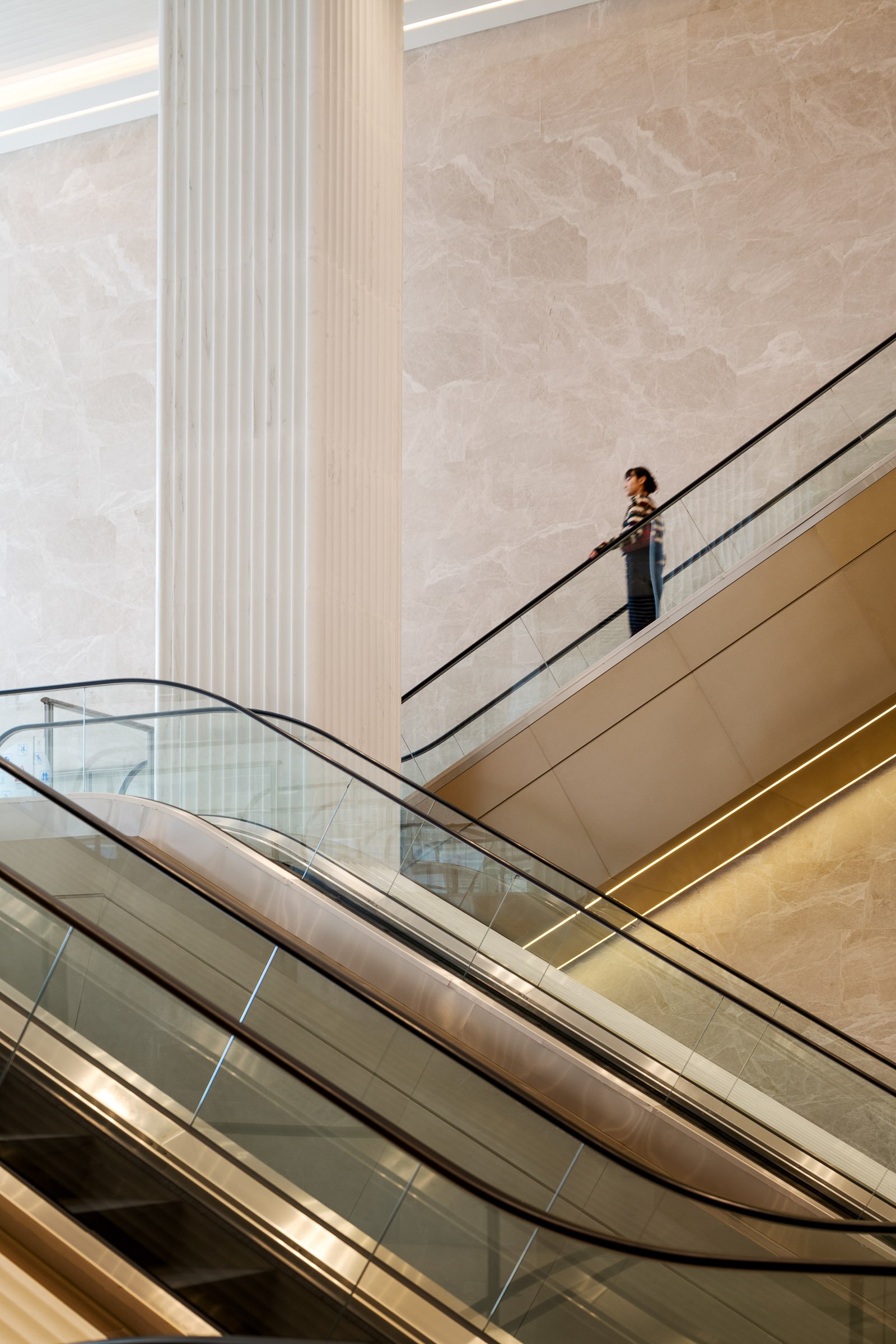
Shenzhen’s MixC shopping mall has been reimagined by Make Architects to response to the city’s fast-expanding economy with its growing population of over 12.5 million inhabitants.
The design of the reconfigured mall has focused on giving the centre a much more civic approach, aiming to improve connections as part of a wider masterplan and its own distinct character. The refurbishment has breathed new life into the existing mall and made it feel like a skilfully composed urban district, prioritising the customer experience with a focus on high-end luxury.
With over 260 shops and 500 brands, The MixC, Shenzhen is a major shopping destination in the Great Bay Area. As part of a wider sweep of regenerative changes, Make Architects worked with the client, China Resources Land, to improve orientation for shoppers by reconfiguring the original building’s layout, strengthening connections between the mall and surrounding streets and rethinking the interior design concept to communicate the luxurious nature of the brands and using the site’s location on the Pearl River Delta, an historic nexus for trade.
The theme of water recurs throughout Make’s remodelling of MixC with streams, cascades and currents informing the design language of each of its zones. The ‘stream’ motif flows through the north and south arcades, with gentle, subtle detailing; the ‘cascade’ motif defines the Boutique Gallery, using strong geometric patterns and bold materials; and the ‘currents’ motif distinguishes the Lower Gallery, with smooth, continuous changes in scale accentuating a sense of scale in the space.
While each of these spaces has its own identity, they are united by materials like marble and limestone associated with timeless civic architecture. Flowing feature ceilings guide the public through the mall with a sculpted quality. The distinct herringbone patterned floors with their understated directional pattern also encourage intuitive movement through the mall.
Griffen Lim, designer at Make, said: “Any contemporary refurbishment work in the original MixC needs to reflect the enduring grandeur of the brand. Our new interiors are uplifting and equate the MixC name with a subtle elegance befitting this important local landmark.”
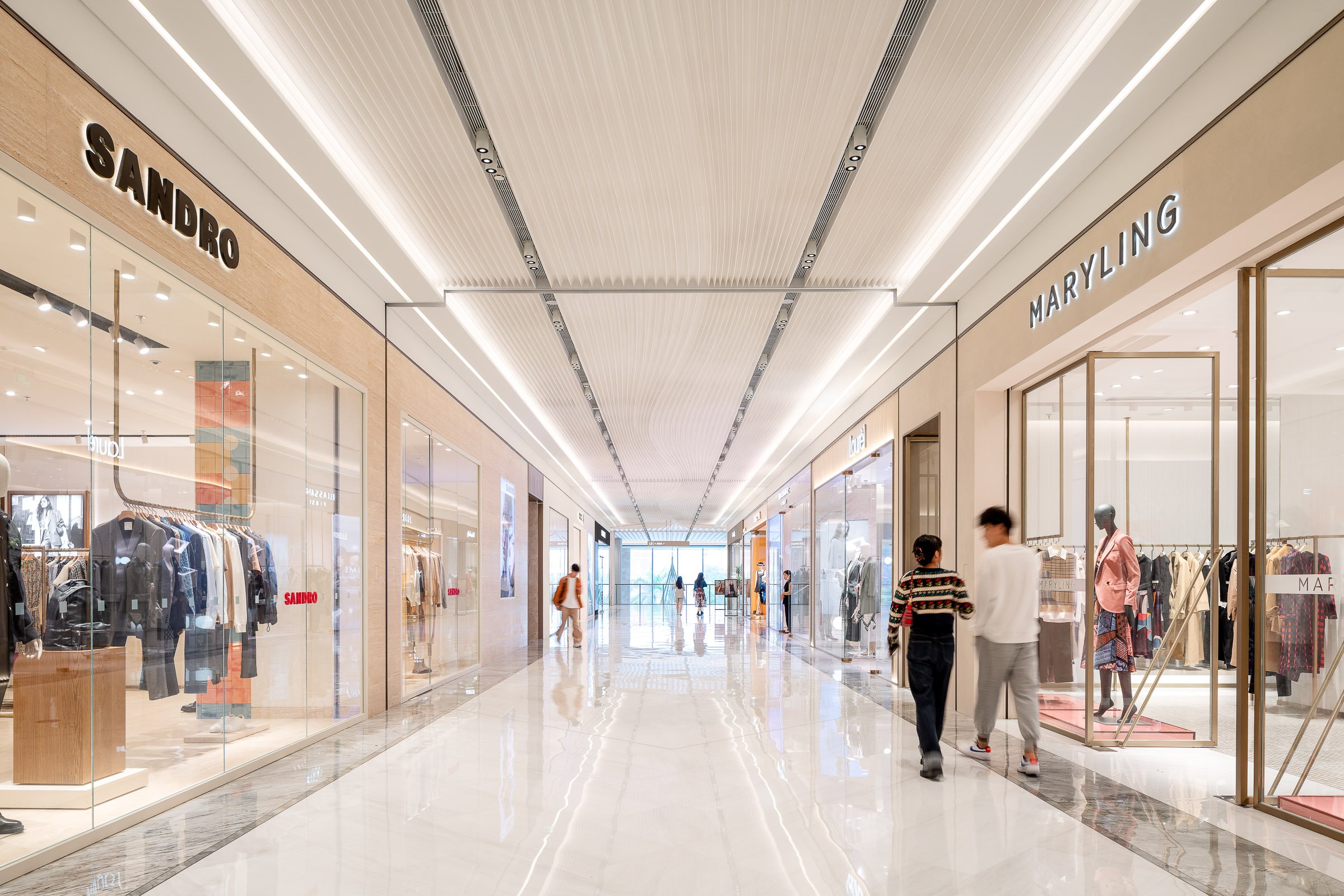
Shenzhen’s MixC shopping mall has been reimagined by Make Architects to response to the city’s fast-expanding economy with its growing population of over 12.5 million inhabitants.
The design of the reconfigured mall has focused on giving the centre a much more civic approach, aiming to improve connections as part of a wider masterplan and its own distinct character. The refurbishment has breathed new life into the existing mall and made it feel like a skilfully composed urban district, prioritising the customer experience with a focus on high-end luxury.
With over 260 shops and 500 brands, The MixC, Shenzhen is a major shopping destination in the Great Bay Area. As part of a wider sweep of regenerative changes, Make Architects worked with the client, China Resources Land, to improve orientation for shoppers by reconfiguring the original building’s layout, strengthening connections between the mall and surrounding streets and rethinking the interior design concept to communicate the luxurious nature of the brands and using the site’s location on the Pearl River Delta, an historic nexus for trade.
The theme of water recurs throughout Make’s remodelling of MixC with streams, cascades and currents informing the design language of each of its zones. The ‘stream’ motif flows through the north and south arcades, with gentle, subtle detailing; the ‘cascade’ motif defines the Boutique Gallery, using strong geometric patterns and bold materials; and the ‘currents’ motif distinguishes the Lower Gallery, with smooth, continuous changes in scale accentuating a sense of scale in the space.
While each of these spaces has its own identity, they are united by materials like marble and limestone associated with timeless civic architecture. Flowing feature ceilings guide the public through the mall with a sculpted quality. The distinct herringbone patterned floors with their understated directional pattern also encourage intuitive movement through the mall.
Griffen Lim, designer at Make, said: “Any contemporary refurbishment work in the original MixC needs to reflect the enduring grandeur of the brand. Our new interiors are uplifting and equate the MixC name with a subtle elegance befitting this important local landmark.”
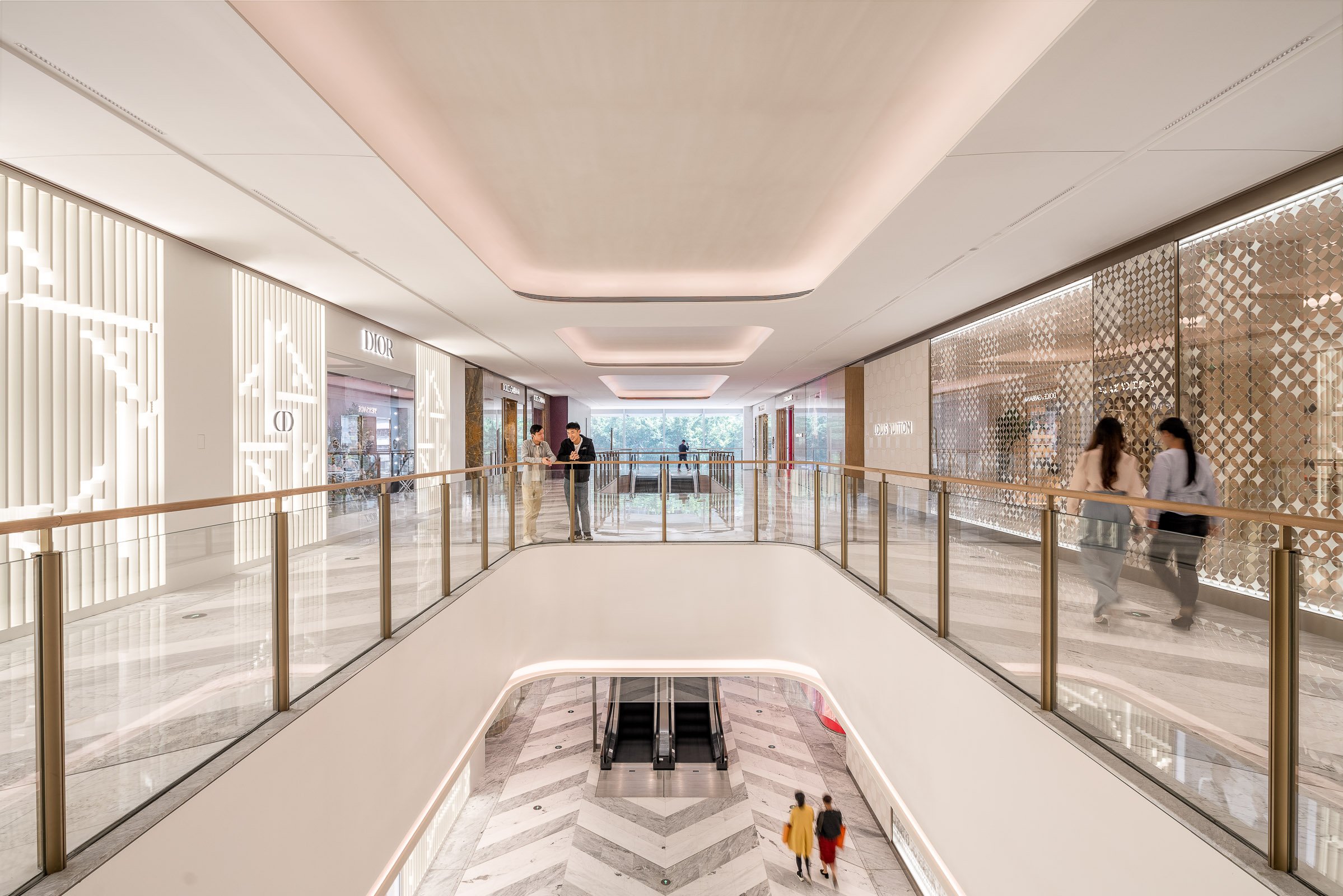
Shenzhen’s MixC shopping mall has been reimagined by Make Architects to response to the city’s fast-expanding economy with its growing population of over 12.5 million inhabitants.
The design of the reconfigured mall has focused on giving the centre a much more civic approach, aiming to improve connections as part of a wider masterplan and its own distinct character. The refurbishment has breathed new life into the existing mall and made it feel like a skilfully composed urban district, prioritising the customer experience with a focus on high-end luxury.
With over 260 shops and 500 brands, The MixC, Shenzhen is a major shopping destination in the Great Bay Area. As part of a wider sweep of regenerative changes, Make Architects worked with the client, China Resources Land, to improve orientation for shoppers by reconfiguring the original building’s layout, strengthening connections between the mall and surrounding streets and rethinking the interior design concept to communicate the luxurious nature of the brands and using the site’s location on the Pearl River Delta, an historic nexus for trade.
The theme of water recurs throughout Make’s remodelling of MixC with streams, cascades and currents informing the design language of each of its zones. The ‘stream’ motif flows through the north and south arcades, with gentle, subtle detailing; the ‘cascade’ motif defines the Boutique Gallery, using strong geometric patterns and bold materials; and the ‘currents’ motif distinguishes the Lower Gallery, with smooth, continuous changes in scale accentuating a sense of scale in the space.
While each of these spaces has its own identity, they are united by materials like marble and limestone associated with timeless civic architecture. Flowing feature ceilings guide the public through the mall with a sculpted quality. The distinct herringbone patterned floors with their understated directional pattern also encourage intuitive movement through the mall.
Griffen Lim, designer at Make, said: “Any contemporary refurbishment work in the original MixC needs to reflect the enduring grandeur of the brand. Our new interiors are uplifting and equate the MixC name with a subtle elegance befitting this important local landmark.”
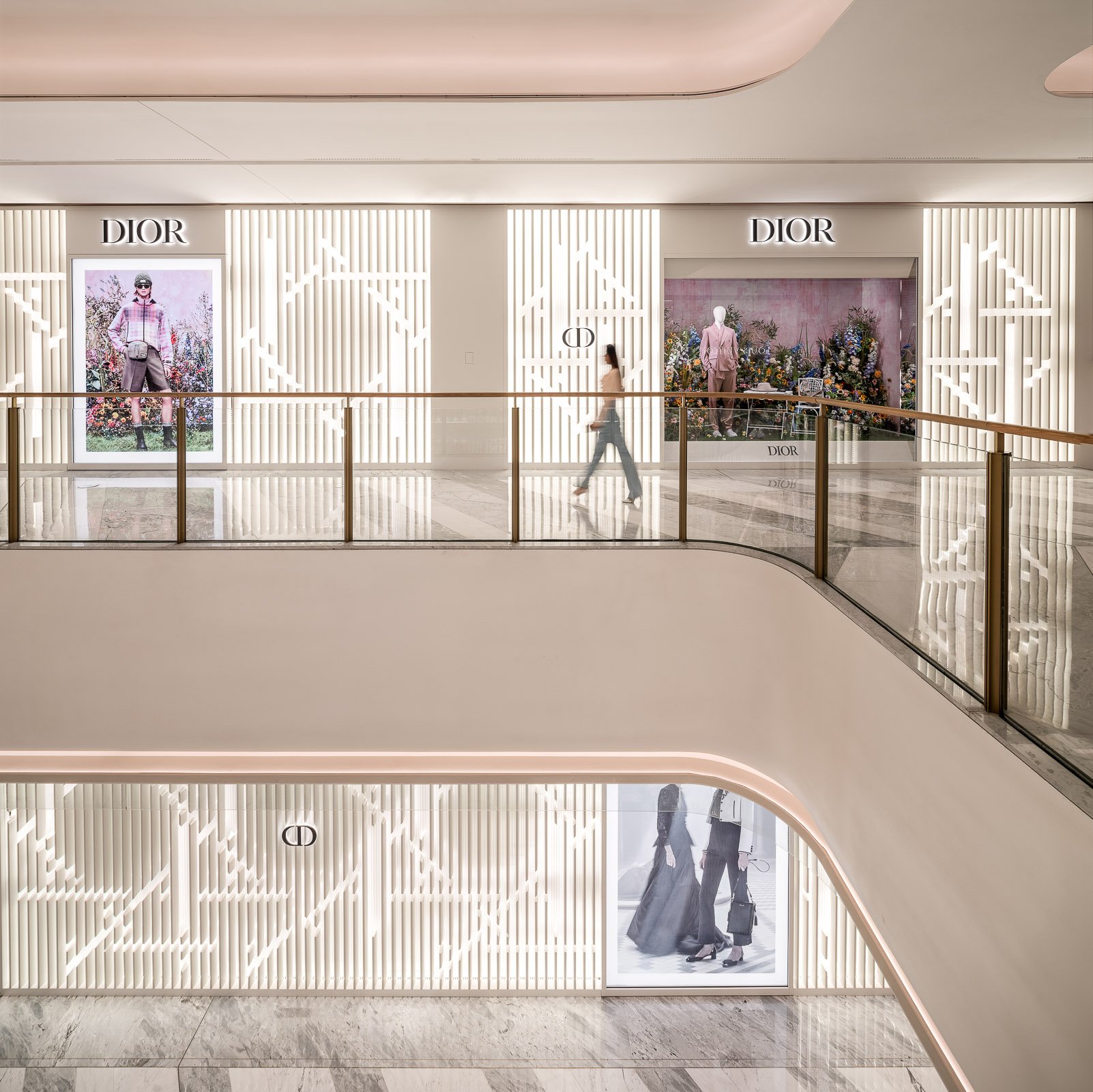
Shenzhen’s MixC shopping mall has been reimagined by Make Architects to response to the city’s fast-expanding economy with its growing population of over 12.5 million inhabitants.
The design of the reconfigured mall has focused on giving the centre a much more civic approach, aiming to improve connections as part of a wider masterplan and its own distinct character. The refurbishment has breathed new life into the existing mall and made it feel like a skilfully composed urban district, prioritising the customer experience with a focus on high-end luxury.
With over 260 shops and 500 brands, The MixC, Shenzhen is a major shopping destination in the Great Bay Area. As part of a wider sweep of regenerative changes, Make Architects worked with the client, China Resources Land, to improve orientation for shoppers by reconfiguring the original building’s layout, strengthening connections between the mall and surrounding streets and rethinking the interior design concept to communicate the luxurious nature of the brands and using the site’s location on the Pearl River Delta, an historic nexus for trade.
The theme of water recurs throughout Make’s remodelling of MixC with streams, cascades and currents informing the design language of each of its zones. The ‘stream’ motif flows through the north and south arcades, with gentle, subtle detailing; the ‘cascade’ motif defines the Boutique Gallery, using strong geometric patterns and bold materials; and the ‘currents’ motif distinguishes the Lower Gallery, with smooth, continuous changes in scale accentuating a sense of scale in the space.
While each of these spaces has its own identity, they are united by materials like marble and limestone associated with timeless civic architecture. Flowing feature ceilings guide the public through the mall with a sculpted quality. The distinct herringbone patterned floors with their understated directional pattern also encourage intuitive movement through the mall.
Griffen Lim, designer at Make, said: “Any contemporary refurbishment work in the original MixC needs to reflect the enduring grandeur of the brand. Our new interiors are uplifting and equate the MixC name with a subtle elegance befitting this important local landmark.”
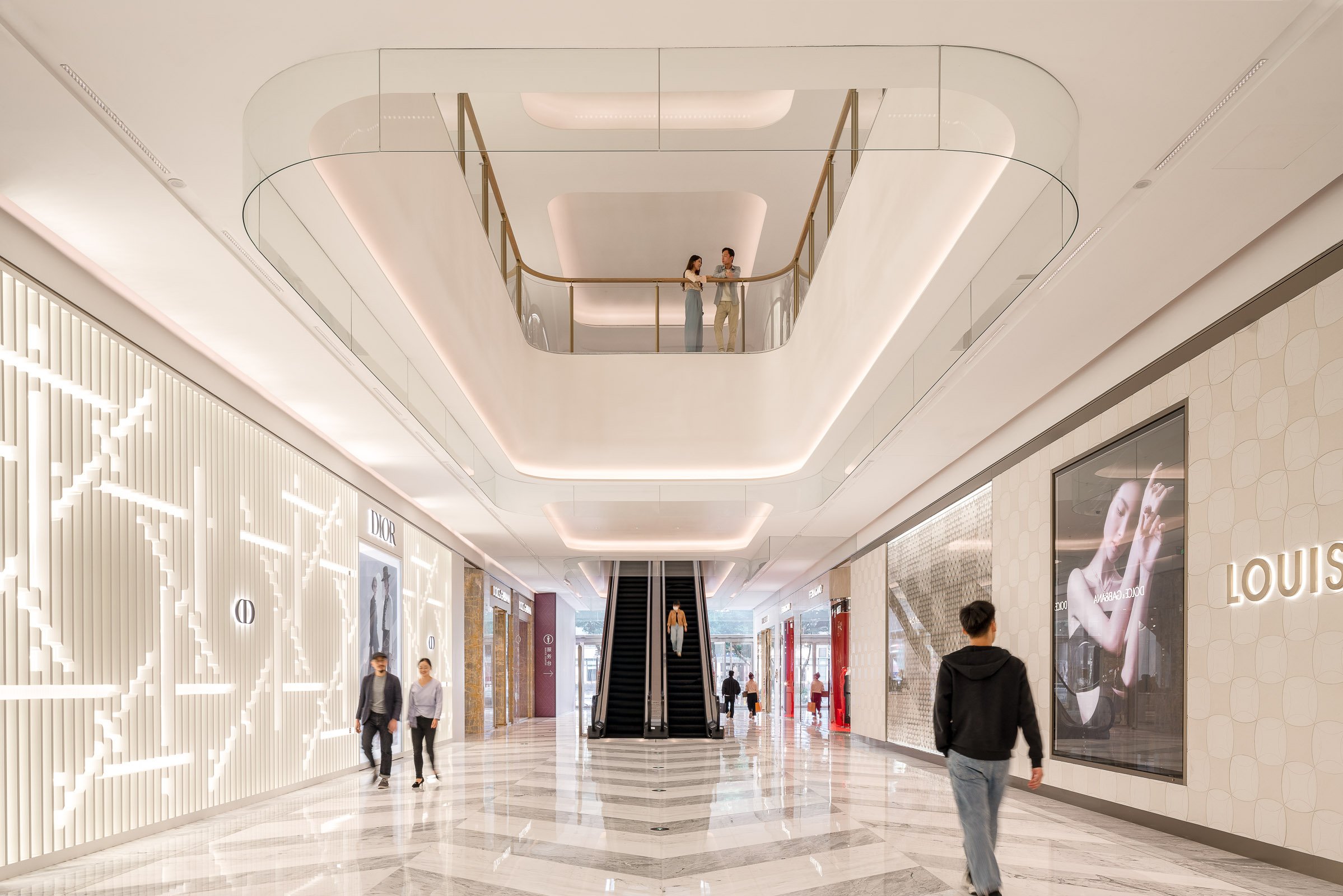
Shenzhen’s MixC shopping mall has been reimagined by Make Architects to response to the city’s fast-expanding economy with its growing population of over 12.5 million inhabitants.
The design of the reconfigured mall has focused on giving the centre a much more civic approach, aiming to improve connections as part of a wider masterplan and its own distinct character. The refurbishment has breathed new life into the existing mall and made it feel like a skilfully composed urban district, prioritising the customer experience with a focus on high-end luxury.
With over 260 shops and 500 brands, The MixC, Shenzhen is a major shopping destination in the Great Bay Area. As part of a wider sweep of regenerative changes, Make Architects worked with the client, China Resources Land, to improve orientation for shoppers by reconfiguring the original building’s layout, strengthening connections between the mall and surrounding streets and rethinking the interior design concept to communicate the luxurious nature of the brands and using the site’s location on the Pearl River Delta, an historic nexus for trade.
The theme of water recurs throughout Make’s remodelling of MixC with streams, cascades and currents informing the design language of each of its zones. The ‘stream’ motif flows through the north and south arcades, with gentle, subtle detailing; the ‘cascade’ motif defines the Boutique Gallery, using strong geometric patterns and bold materials; and the ‘currents’ motif distinguishes the Lower Gallery, with smooth, continuous changes in scale accentuating a sense of scale in the space.
While each of these spaces has its own identity, they are united by materials like marble and limestone associated with timeless civic architecture. Flowing feature ceilings guide the public through the mall with a sculpted quality. The distinct herringbone patterned floors with their understated directional pattern also encourage intuitive movement through the mall.
Griffen Lim, designer at Make, said: “Any contemporary refurbishment work in the original MixC needs to reflect the enduring grandeur of the brand. Our new interiors are uplifting and equate the MixC name with a subtle elegance befitting this important local landmark.”
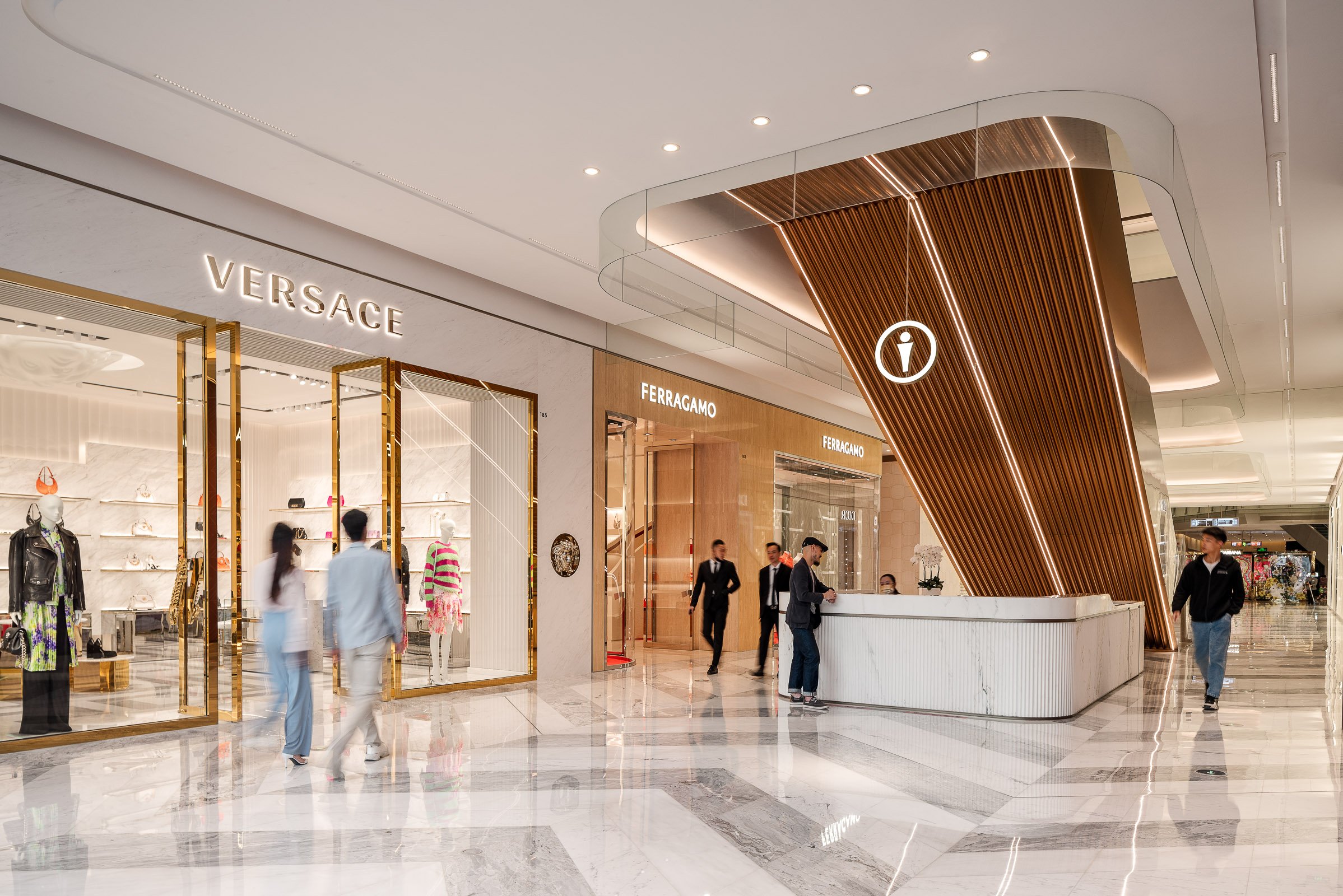
Shenzhen’s MixC shopping mall has been reimagined by Make Architects to response to the city’s fast-expanding economy with its growing population of over 12.5 million inhabitants.
The design of the reconfigured mall has focused on giving the centre a much more civic approach, aiming to improve connections as part of a wider masterplan and its own distinct character. The refurbishment has breathed new life into the existing mall and made it feel like a skilfully composed urban district, prioritising the customer experience with a focus on high-end luxury.
With over 260 shops and 500 brands, The MixC, Shenzhen is a major shopping destination in the Great Bay Area. As part of a wider sweep of regenerative changes, Make Architects worked with the client, China Resources Land, to improve orientation for shoppers by reconfiguring the original building’s layout, strengthening connections between the mall and surrounding streets and rethinking the interior design concept to communicate the luxurious nature of the brands and using the site’s location on the Pearl River Delta, an historic nexus for trade.
The theme of water recurs throughout Make’s remodelling of MixC with streams, cascades and currents informing the design language of each of its zones. The ‘stream’ motif flows through the north and south arcades, with gentle, subtle detailing; the ‘cascade’ motif defines the Boutique Gallery, using strong geometric patterns and bold materials; and the ‘currents’ motif distinguishes the Lower Gallery, with smooth, continuous changes in scale accentuating a sense of scale in the space.
While each of these spaces has its own identity, they are united by materials like marble and limestone associated with timeless civic architecture. Flowing feature ceilings guide the public through the mall with a sculpted quality. The distinct herringbone patterned floors with their understated directional pattern also encourage intuitive movement through the mall.
Griffen Lim, designer at Make, said: “Any contemporary refurbishment work in the original MixC needs to reflect the enduring grandeur of the brand. Our new interiors are uplifting and equate the MixC name with a subtle elegance befitting this important local landmark.”
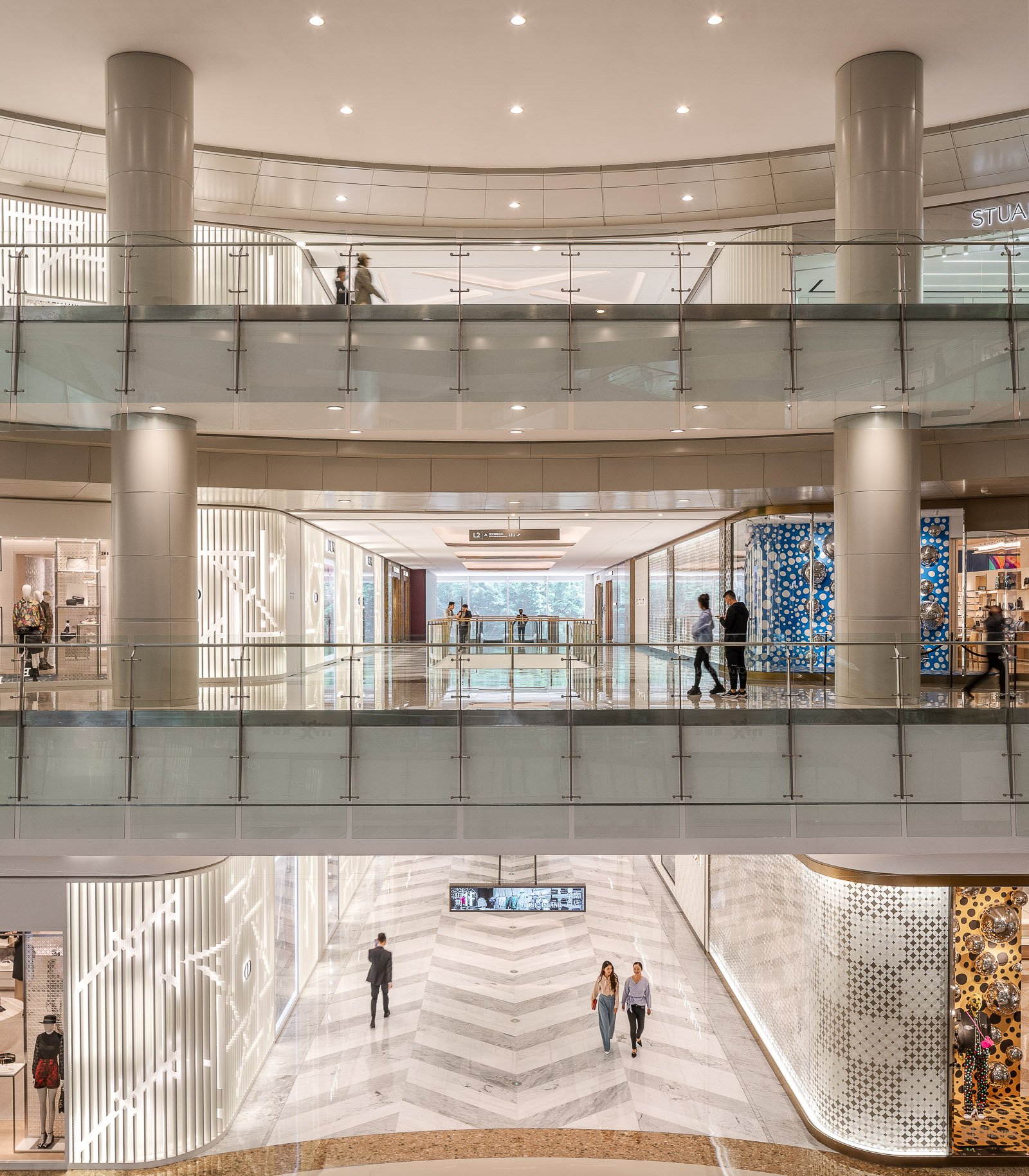
Shenzhen’s MixC shopping mall has been reimagined by Make Architects to response to the city’s fast-expanding economy with its growing population of over 12.5 million inhabitants.
The design of the reconfigured mall has focused on giving the centre a much more civic approach, aiming to improve connections as part of a wider masterplan and its own distinct character. The refurbishment has breathed new life into the existing mall and made it feel like a skilfully composed urban district, prioritising the customer experience with a focus on high-end luxury.
With over 260 shops and 500 brands, The MixC, Shenzhen is a major shopping destination in the Great Bay Area. As part of a wider sweep of regenerative changes, Make Architects worked with the client, China Resources Land, to improve orientation for shoppers by reconfiguring the original building’s layout, strengthening connections between the mall and surrounding streets and rethinking the interior design concept to communicate the luxurious nature of the brands and using the site’s location on the Pearl River Delta, an historic nexus for trade.
The theme of water recurs throughout Make’s remodelling of MixC with streams, cascades and currents informing the design language of each of its zones. The ‘stream’ motif flows through the north and south arcades, with gentle, subtle detailing; the ‘cascade’ motif defines the Boutique Gallery, using strong geometric patterns and bold materials; and the ‘currents’ motif distinguishes the Lower Gallery, with smooth, continuous changes in scale accentuating a sense of scale in the space.
While each of these spaces has its own identity, they are united by materials like marble and limestone associated with timeless civic architecture. Flowing feature ceilings guide the public through the mall with a sculpted quality. The distinct herringbone patterned floors with their understated directional pattern also encourage intuitive movement through the mall.
Griffen Lim, designer at Make, said: “Any contemporary refurbishment work in the original MixC needs to reflect the enduring grandeur of the brand. Our new interiors are uplifting and equate the MixC name with a subtle elegance befitting this important local landmark.”
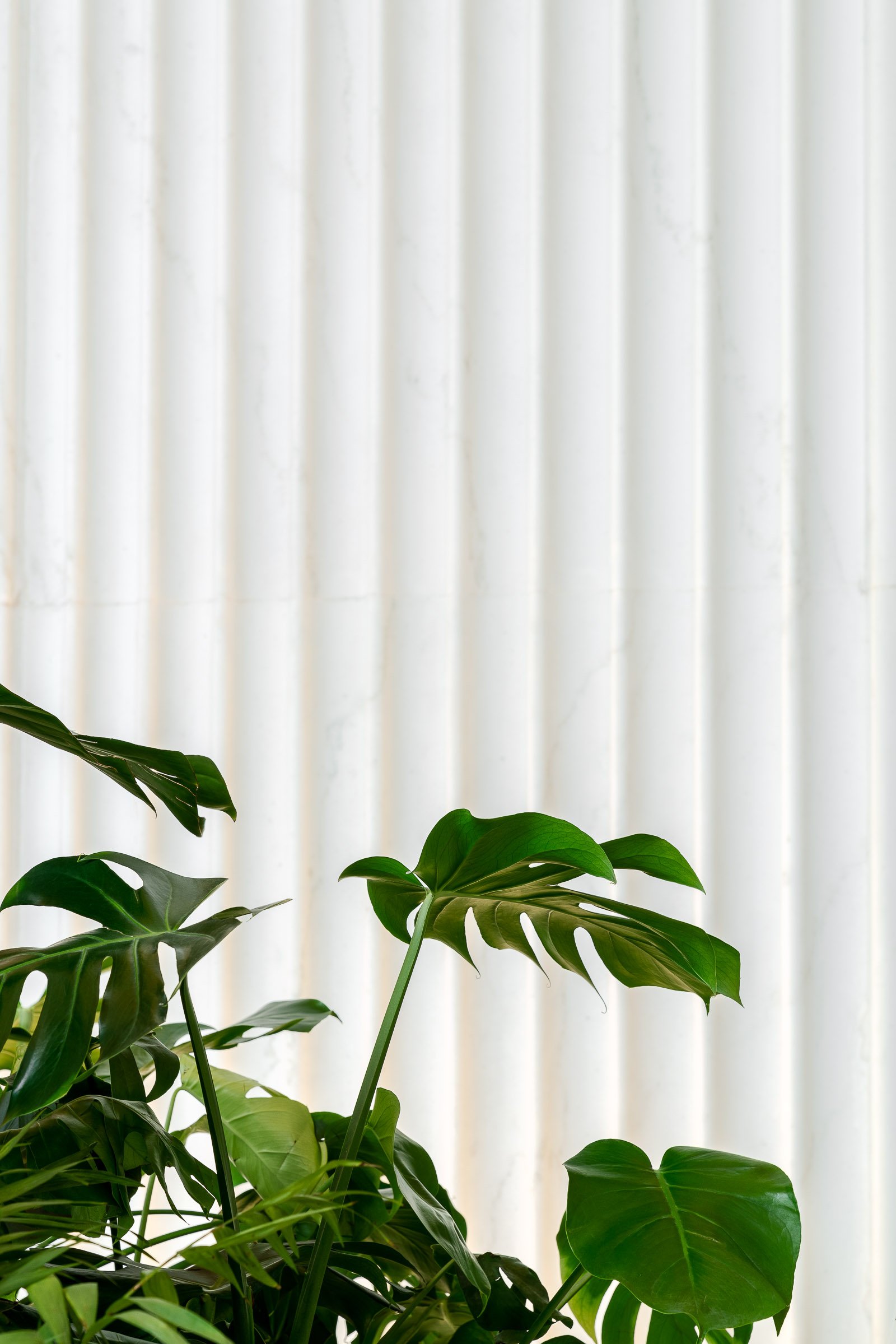
Shenzhen’s MixC shopping mall has been reimagined by Make Architects to response to the city’s fast-expanding economy with its growing population of over 12.5 million inhabitants.
The design of the reconfigured mall has focused on giving the centre a much more civic approach, aiming to improve connections as part of a wider masterplan and its own distinct character. The refurbishment has breathed new life into the existing mall and made it feel like a skilfully composed urban district, prioritising the customer experience with a focus on high-end luxury.
With over 260 shops and 500 brands, The MixC, Shenzhen is a major shopping destination in the Great Bay Area. As part of a wider sweep of regenerative changes, Make Architects worked with the client, China Resources Land, to improve orientation for shoppers by reconfiguring the original building’s layout, strengthening connections between the mall and surrounding streets and rethinking the interior design concept to communicate the luxurious nature of the brands and using the site’s location on the Pearl River Delta, an historic nexus for trade.
The theme of water recurs throughout Make’s remodelling of MixC with streams, cascades and currents informing the design language of each of its zones. The ‘stream’ motif flows through the north and south arcades, with gentle, subtle detailing; the ‘cascade’ motif defines the Boutique Gallery, using strong geometric patterns and bold materials; and the ‘currents’ motif distinguishes the Lower Gallery, with smooth, continuous changes in scale accentuating a sense of scale in the space.
While each of these spaces has its own identity, they are united by materials like marble and limestone associated with timeless civic architecture. Flowing feature ceilings guide the public through the mall with a sculpted quality. The distinct herringbone patterned floors with their understated directional pattern also encourage intuitive movement through the mall.
Griffen Lim, designer at Make, said: “Any contemporary refurbishment work in the original MixC needs to reflect the enduring grandeur of the brand. Our new interiors are uplifting and equate the MixC name with a subtle elegance befitting this important local landmark.”
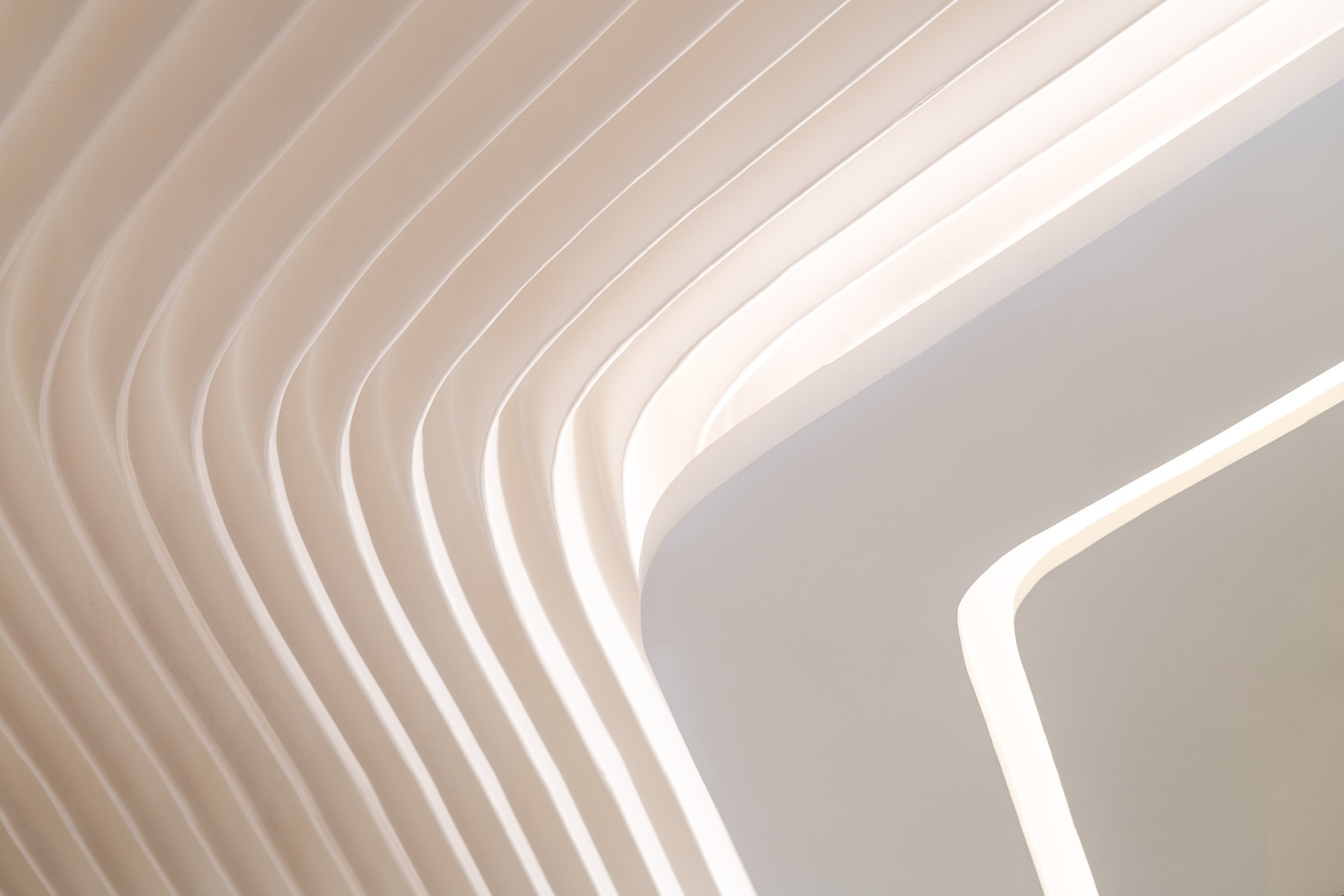
Shenzhen’s MixC shopping mall has been reimagined by Make Architects to response to the city’s fast-expanding economy with its growing population of over 12.5 million inhabitants.
The design of the reconfigured mall has focused on giving the centre a much more civic approach, aiming to improve connections as part of a wider masterplan and its own distinct character. The refurbishment has breathed new life into the existing mall and made it feel like a skilfully composed urban district, prioritising the customer experience with a focus on high-end luxury.
With over 260 shops and 500 brands, The MixC, Shenzhen is a major shopping destination in the Great Bay Area. As part of a wider sweep of regenerative changes, Make Architects worked with the client, China Resources Land, to improve orientation for shoppers by reconfiguring the original building’s layout, strengthening connections between the mall and surrounding streets and rethinking the interior design concept to communicate the luxurious nature of the brands and using the site’s location on the Pearl River Delta, an historic nexus for trade.
The theme of water recurs throughout Make’s remodelling of MixC with streams, cascades and currents informing the design language of each of its zones. The ‘stream’ motif flows through the north and south arcades, with gentle, subtle detailing; the ‘cascade’ motif defines the Boutique Gallery, using strong geometric patterns and bold materials; and the ‘currents’ motif distinguishes the Lower Gallery, with smooth, continuous changes in scale accentuating a sense of scale in the space.
While each of these spaces has its own identity, they are united by materials like marble and limestone associated with timeless civic architecture. Flowing feature ceilings guide the public through the mall with a sculpted quality. The distinct herringbone patterned floors with their understated directional pattern also encourage intuitive movement through the mall.
Griffen Lim, designer at Make, said: “Any contemporary refurbishment work in the original MixC needs to reflect the enduring grandeur of the brand. Our new interiors are uplifting and equate the MixC name with a subtle elegance befitting this important local landmark.”
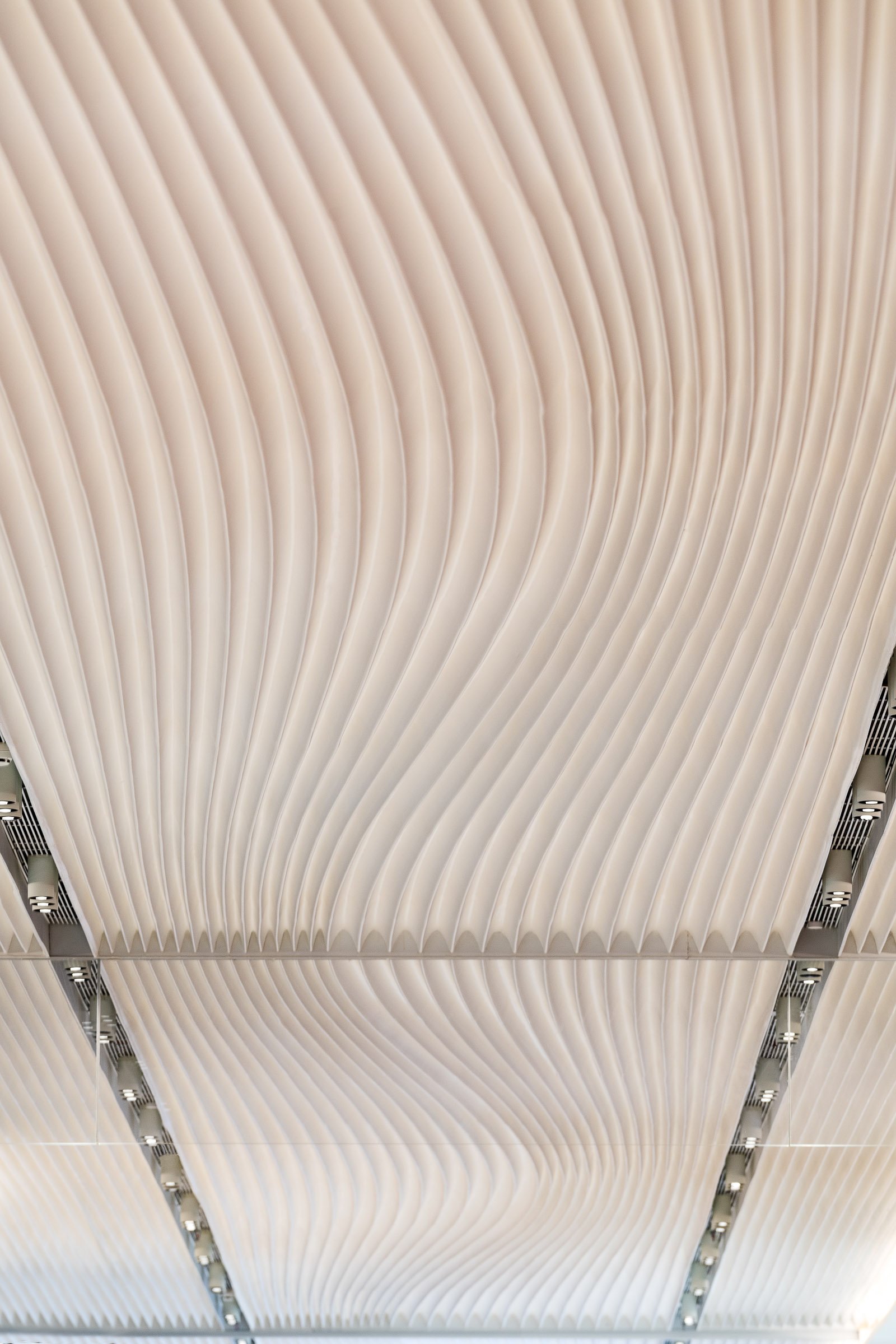
Shenzhen’s MixC shopping mall has been reimagined by Make Architects to response to the city’s fast-expanding economy with its growing population of over 12.5 million inhabitants.
The design of the reconfigured mall has focused on giving the centre a much more civic approach, aiming to improve connections as part of a wider masterplan and its own distinct character. The refurbishment has breathed new life into the existing mall and made it feel like a skilfully composed urban district, prioritising the customer experience with a focus on high-end luxury.
With over 260 shops and 500 brands, The MixC, Shenzhen is a major shopping destination in the Great Bay Area. As part of a wider sweep of regenerative changes, Make Architects worked with the client, China Resources Land, to improve orientation for shoppers by reconfiguring the original building’s layout, strengthening connections between the mall and surrounding streets and rethinking the interior design concept to communicate the luxurious nature of the brands and using the site’s location on the Pearl River Delta, an historic nexus for trade.
The theme of water recurs throughout Make’s remodelling of MixC with streams, cascades and currents informing the design language of each of its zones. The ‘stream’ motif flows through the north and south arcades, with gentle, subtle detailing; the ‘cascade’ motif defines the Boutique Gallery, using strong geometric patterns and bold materials; and the ‘currents’ motif distinguishes the Lower Gallery, with smooth, continuous changes in scale accentuating a sense of scale in the space.
While each of these spaces has its own identity, they are united by materials like marble and limestone associated with timeless civic architecture. Flowing feature ceilings guide the public through the mall with a sculpted quality. The distinct herringbone patterned floors with their understated directional pattern also encourage intuitive movement through the mall.
Griffen Lim, designer at Make, said: “Any contemporary refurbishment work in the original MixC needs to reflect the enduring grandeur of the brand. Our new interiors are uplifting and equate the MixC name with a subtle elegance befitting this important local landmark.”
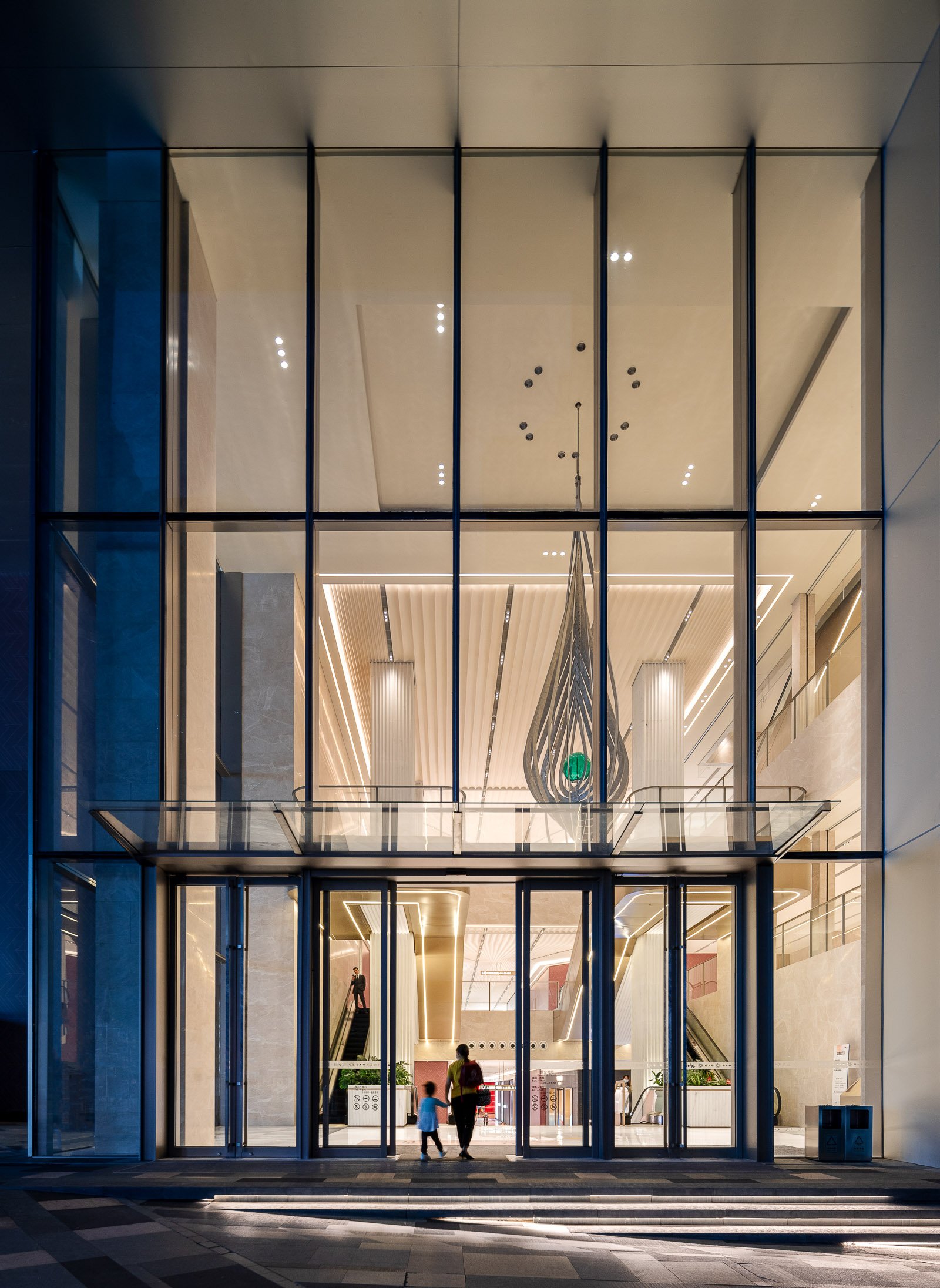
Shenzhen’s MixC shopping mall has been reimagined by Make Architects to response to the city’s fast-expanding economy with its growing population of over 12.5 million inhabitants.
The design of the reconfigured mall has focused on giving the centre a much more civic approach, aiming to improve connections as part of a wider masterplan and its own distinct character. The refurbishment has breathed new life into the existing mall and made it feel like a skilfully composed urban district, prioritising the customer experience with a focus on high-end luxury.
With over 260 shops and 500 brands, The MixC, Shenzhen is a major shopping destination in the Great Bay Area. As part of a wider sweep of regenerative changes, Make Architects worked with the client, China Resources Land, to improve orientation for shoppers by reconfiguring the original building’s layout, strengthening connections between the mall and surrounding streets and rethinking the interior design concept to communicate the luxurious nature of the brands and using the site’s location on the Pearl River Delta, an historic nexus for trade.
The theme of water recurs throughout Make’s remodelling of MixC with streams, cascades and currents informing the design language of each of its zones. The ‘stream’ motif flows through the north and south arcades, with gentle, subtle detailing; the ‘cascade’ motif defines the Boutique Gallery, using strong geometric patterns and bold materials; and the ‘currents’ motif distinguishes the Lower Gallery, with smooth, continuous changes in scale accentuating a sense of scale in the space.
While each of these spaces has its own identity, they are united by materials like marble and limestone associated with timeless civic architecture. Flowing feature ceilings guide the public through the mall with a sculpted quality. The distinct herringbone patterned floors with their understated directional pattern also encourage intuitive movement through the mall.
Griffen Lim, designer at Make, said: “Any contemporary refurbishment work in the original MixC needs to reflect the enduring grandeur of the brand. Our new interiors are uplifting and equate the MixC name with a subtle elegance befitting this important local landmark.”
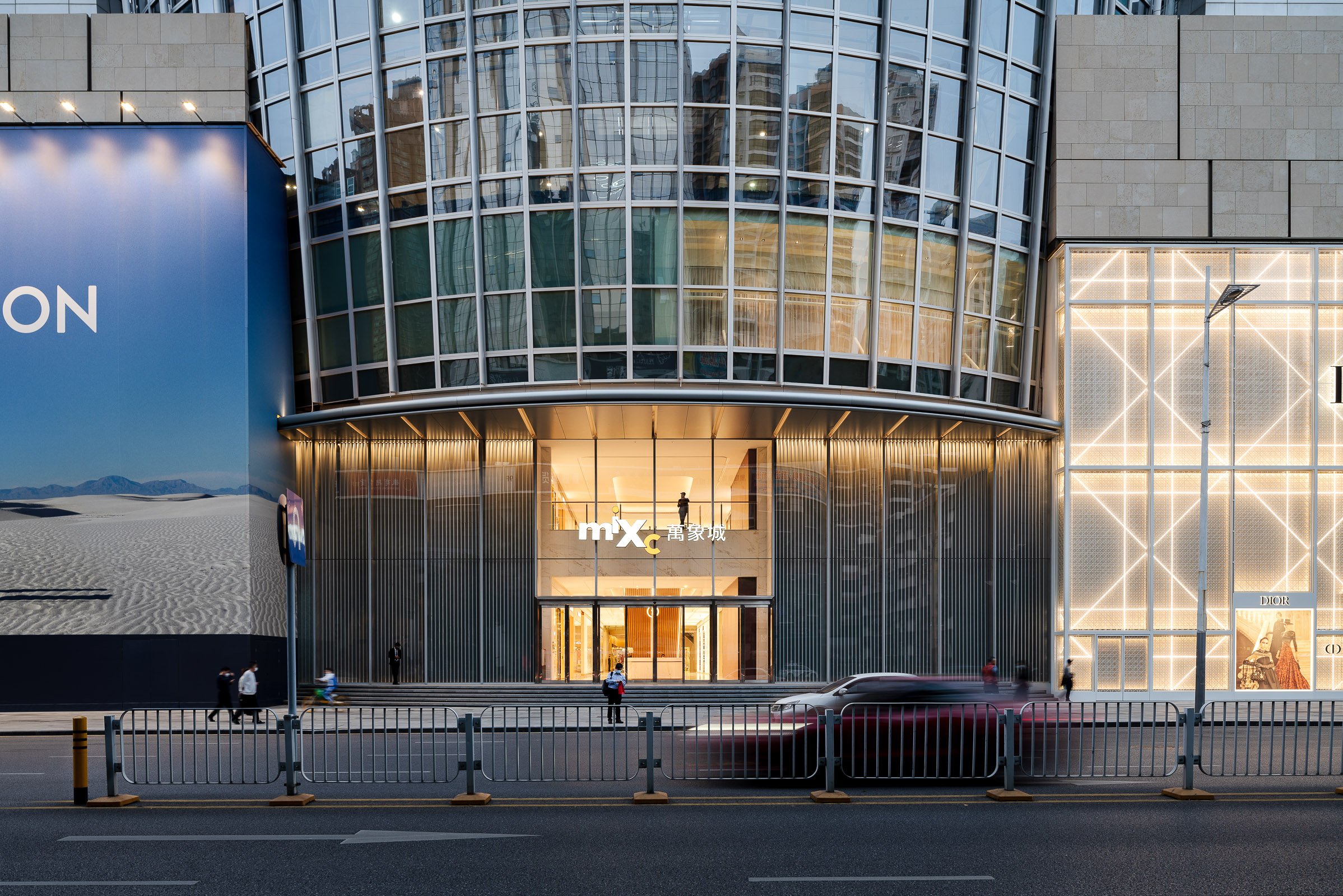
Shenzhen’s MixC shopping mall has been reimagined by Make Architects to response to the city’s fast-expanding economy with its growing population of over 12.5 million inhabitants.
The design of the reconfigured mall has focused on giving the centre a much more civic approach, aiming to improve connections as part of a wider masterplan and its own distinct character. The refurbishment has breathed new life into the existing mall and made it feel like a skilfully composed urban district, prioritising the customer experience with a focus on high-end luxury.
With over 260 shops and 500 brands, The MixC, Shenzhen is a major shopping destination in the Great Bay Area. As part of a wider sweep of regenerative changes, Make Architects worked with the client, China Resources Land, to improve orientation for shoppers by reconfiguring the original building’s layout, strengthening connections between the mall and surrounding streets and rethinking the interior design concept to communicate the luxurious nature of the brands and using the site’s location on the Pearl River Delta, an historic nexus for trade.
The theme of water recurs throughout Make’s remodelling of MixC with streams, cascades and currents informing the design language of each of its zones. The ‘stream’ motif flows through the north and south arcades, with gentle, subtle detailing; the ‘cascade’ motif defines the Boutique Gallery, using strong geometric patterns and bold materials; and the ‘currents’ motif distinguishes the Lower Gallery, with smooth, continuous changes in scale accentuating a sense of scale in the space.
While each of these spaces has its own identity, they are united by materials like marble and limestone associated with timeless civic architecture. Flowing feature ceilings guide the public through the mall with a sculpted quality. The distinct herringbone patterned floors with their understated directional pattern also encourage intuitive movement through the mall.
Griffen Lim, designer at Make, said: “Any contemporary refurbishment work in the original MixC needs to reflect the enduring grandeur of the brand. Our new interiors are uplifting and equate the MixC name with a subtle elegance befitting this important local landmark.”


















Shenzhen’s MixC shopping mall has been reimagined by Make Architects to response to the city’s fast-expanding economy with its growing population of over 12.5 million inhabitants.
The design of the reconfigured mall has focused on giving the centre a much more civic approach, aiming to improve connections as part of a wider masterplan and its own distinct character. The refurbishment has breathed new life into the existing mall and made it feel like a skilfully composed urban district, prioritising the customer experience with a focus on high-end luxury.
With over 260 shops and 500 brands, The MixC, Shenzhen is a major shopping destination in the Great Bay Area. As part of a wider sweep of regenerative changes, Make Architects worked with the client, China Resources Land, to improve orientation for shoppers by reconfiguring the original building’s layout, strengthening connections between the mall and surrounding streets and rethinking the interior design concept to communicate the luxurious nature of the brands and using the site’s location on the Pearl River Delta, an historic nexus for trade.
The theme of water recurs throughout Make’s remodelling of MixC with streams, cascades and currents informing the design language of each of its zones. The ‘stream’ motif flows through the north and south arcades, with gentle, subtle detailing; the ‘cascade’ motif defines the Boutique Gallery, using strong geometric patterns and bold materials; and the ‘currents’ motif distinguishes the Lower Gallery, with smooth, continuous changes in scale accentuating a sense of scale in the space.
While each of these spaces has its own identity, they are united by materials like marble and limestone associated with timeless civic architecture. Flowing feature ceilings guide the public through the mall with a sculpted quality. The distinct herringbone patterned floors with their understated directional pattern also encourage intuitive movement through the mall.
Griffen Lim, designer at Make, said: “Any contemporary refurbishment work in the original MixC needs to reflect the enduring grandeur of the brand. Our new interiors are uplifting and equate the MixC name with a subtle elegance befitting this important local landmark.”
Shenzhen’s MixC shopping mall has been reimagined by Make Architects to response to the city’s fast-expanding economy with its growing population of over 12.5 million inhabitants.
The design of the reconfigured mall has focused on giving the centre a much more civic approach, aiming to improve connections as part of a wider masterplan and its own distinct character. The refurbishment has breathed new life into the existing mall and made it feel like a skilfully composed urban district, prioritising the customer experience with a focus on high-end luxury.
With over 260 shops and 500 brands, The MixC, Shenzhen is a major shopping destination in the Great Bay Area. As part of a wider sweep of regenerative changes, Make Architects worked with the client, China Resources Land, to improve orientation for shoppers by reconfiguring the original building’s layout, strengthening connections between the mall and surrounding streets and rethinking the interior design concept to communicate the luxurious nature of the brands and using the site’s location on the Pearl River Delta, an historic nexus for trade.
The theme of water recurs throughout Make’s remodelling of MixC with streams, cascades and currents informing the design language of each of its zones. The ‘stream’ motif flows through the north and south arcades, with gentle, subtle detailing; the ‘cascade’ motif defines the Boutique Gallery, using strong geometric patterns and bold materials; and the ‘currents’ motif distinguishes the Lower Gallery, with smooth, continuous changes in scale accentuating a sense of scale in the space.
While each of these spaces has its own identity, they are united by materials like marble and limestone associated with timeless civic architecture. Flowing feature ceilings guide the public through the mall with a sculpted quality. The distinct herringbone patterned floors with their understated directional pattern also encourage intuitive movement through the mall.
Griffen Lim, designer at Make, said: “Any contemporary refurbishment work in the original MixC needs to reflect the enduring grandeur of the brand. Our new interiors are uplifting and equate the MixC name with a subtle elegance befitting this important local landmark.”
Shenzhen’s MixC shopping mall has been reimagined by Make Architects to response to the city’s fast-expanding economy with its growing population of over 12.5 million inhabitants.
The design of the reconfigured mall has focused on giving the centre a much more civic approach, aiming to improve connections as part of a wider masterplan and its own distinct character. The refurbishment has breathed new life into the existing mall and made it feel like a skilfully composed urban district, prioritising the customer experience with a focus on high-end luxury.
With over 260 shops and 500 brands, The MixC, Shenzhen is a major shopping destination in the Great Bay Area. As part of a wider sweep of regenerative changes, Make Architects worked with the client, China Resources Land, to improve orientation for shoppers by reconfiguring the original building’s layout, strengthening connections between the mall and surrounding streets and rethinking the interior design concept to communicate the luxurious nature of the brands and using the site’s location on the Pearl River Delta, an historic nexus for trade.
The theme of water recurs throughout Make’s remodelling of MixC with streams, cascades and currents informing the design language of each of its zones. The ‘stream’ motif flows through the north and south arcades, with gentle, subtle detailing; the ‘cascade’ motif defines the Boutique Gallery, using strong geometric patterns and bold materials; and the ‘currents’ motif distinguishes the Lower Gallery, with smooth, continuous changes in scale accentuating a sense of scale in the space.
While each of these spaces has its own identity, they are united by materials like marble and limestone associated with timeless civic architecture. Flowing feature ceilings guide the public through the mall with a sculpted quality. The distinct herringbone patterned floors with their understated directional pattern also encourage intuitive movement through the mall.
Griffen Lim, designer at Make, said: “Any contemporary refurbishment work in the original MixC needs to reflect the enduring grandeur of the brand. Our new interiors are uplifting and equate the MixC name with a subtle elegance befitting this important local landmark.”
Shenzhen’s MixC shopping mall has been reimagined by Make Architects to response to the city’s fast-expanding economy with its growing population of over 12.5 million inhabitants.
The design of the reconfigured mall has focused on giving the centre a much more civic approach, aiming to improve connections as part of a wider masterplan and its own distinct character. The refurbishment has breathed new life into the existing mall and made it feel like a skilfully composed urban district, prioritising the customer experience with a focus on high-end luxury.
With over 260 shops and 500 brands, The MixC, Shenzhen is a major shopping destination in the Great Bay Area. As part of a wider sweep of regenerative changes, Make Architects worked with the client, China Resources Land, to improve orientation for shoppers by reconfiguring the original building’s layout, strengthening connections between the mall and surrounding streets and rethinking the interior design concept to communicate the luxurious nature of the brands and using the site’s location on the Pearl River Delta, an historic nexus for trade.
The theme of water recurs throughout Make’s remodelling of MixC with streams, cascades and currents informing the design language of each of its zones. The ‘stream’ motif flows through the north and south arcades, with gentle, subtle detailing; the ‘cascade’ motif defines the Boutique Gallery, using strong geometric patterns and bold materials; and the ‘currents’ motif distinguishes the Lower Gallery, with smooth, continuous changes in scale accentuating a sense of scale in the space.
While each of these spaces has its own identity, they are united by materials like marble and limestone associated with timeless civic architecture. Flowing feature ceilings guide the public through the mall with a sculpted quality. The distinct herringbone patterned floors with their understated directional pattern also encourage intuitive movement through the mall.
Griffen Lim, designer at Make, said: “Any contemporary refurbishment work in the original MixC needs to reflect the enduring grandeur of the brand. Our new interiors are uplifting and equate the MixC name with a subtle elegance befitting this important local landmark.”
Shenzhen’s MixC shopping mall has been reimagined by Make Architects to response to the city’s fast-expanding economy with its growing population of over 12.5 million inhabitants.
The design of the reconfigured mall has focused on giving the centre a much more civic approach, aiming to improve connections as part of a wider masterplan and its own distinct character. The refurbishment has breathed new life into the existing mall and made it feel like a skilfully composed urban district, prioritising the customer experience with a focus on high-end luxury.
With over 260 shops and 500 brands, The MixC, Shenzhen is a major shopping destination in the Great Bay Area. As part of a wider sweep of regenerative changes, Make Architects worked with the client, China Resources Land, to improve orientation for shoppers by reconfiguring the original building’s layout, strengthening connections between the mall and surrounding streets and rethinking the interior design concept to communicate the luxurious nature of the brands and using the site’s location on the Pearl River Delta, an historic nexus for trade.
The theme of water recurs throughout Make’s remodelling of MixC with streams, cascades and currents informing the design language of each of its zones. The ‘stream’ motif flows through the north and south arcades, with gentle, subtle detailing; the ‘cascade’ motif defines the Boutique Gallery, using strong geometric patterns and bold materials; and the ‘currents’ motif distinguishes the Lower Gallery, with smooth, continuous changes in scale accentuating a sense of scale in the space.
While each of these spaces has its own identity, they are united by materials like marble and limestone associated with timeless civic architecture. Flowing feature ceilings guide the public through the mall with a sculpted quality. The distinct herringbone patterned floors with their understated directional pattern also encourage intuitive movement through the mall.
Griffen Lim, designer at Make, said: “Any contemporary refurbishment work in the original MixC needs to reflect the enduring grandeur of the brand. Our new interiors are uplifting and equate the MixC name with a subtle elegance befitting this important local landmark.”
Shenzhen’s MixC shopping mall has been reimagined by Make Architects to response to the city’s fast-expanding economy with its growing population of over 12.5 million inhabitants.
The design of the reconfigured mall has focused on giving the centre a much more civic approach, aiming to improve connections as part of a wider masterplan and its own distinct character. The refurbishment has breathed new life into the existing mall and made it feel like a skilfully composed urban district, prioritising the customer experience with a focus on high-end luxury.
With over 260 shops and 500 brands, The MixC, Shenzhen is a major shopping destination in the Great Bay Area. As part of a wider sweep of regenerative changes, Make Architects worked with the client, China Resources Land, to improve orientation for shoppers by reconfiguring the original building’s layout, strengthening connections between the mall and surrounding streets and rethinking the interior design concept to communicate the luxurious nature of the brands and using the site’s location on the Pearl River Delta, an historic nexus for trade.
The theme of water recurs throughout Make’s remodelling of MixC with streams, cascades and currents informing the design language of each of its zones. The ‘stream’ motif flows through the north and south arcades, with gentle, subtle detailing; the ‘cascade’ motif defines the Boutique Gallery, using strong geometric patterns and bold materials; and the ‘currents’ motif distinguishes the Lower Gallery, with smooth, continuous changes in scale accentuating a sense of scale in the space.
While each of these spaces has its own identity, they are united by materials like marble and limestone associated with timeless civic architecture. Flowing feature ceilings guide the public through the mall with a sculpted quality. The distinct herringbone patterned floors with their understated directional pattern also encourage intuitive movement through the mall.
Griffen Lim, designer at Make, said: “Any contemporary refurbishment work in the original MixC needs to reflect the enduring grandeur of the brand. Our new interiors are uplifting and equate the MixC name with a subtle elegance befitting this important local landmark.”
Shenzhen’s MixC shopping mall has been reimagined by Make Architects to response to the city’s fast-expanding economy with its growing population of over 12.5 million inhabitants.
The design of the reconfigured mall has focused on giving the centre a much more civic approach, aiming to improve connections as part of a wider masterplan and its own distinct character. The refurbishment has breathed new life into the existing mall and made it feel like a skilfully composed urban district, prioritising the customer experience with a focus on high-end luxury.
With over 260 shops and 500 brands, The MixC, Shenzhen is a major shopping destination in the Great Bay Area. As part of a wider sweep of regenerative changes, Make Architects worked with the client, China Resources Land, to improve orientation for shoppers by reconfiguring the original building’s layout, strengthening connections between the mall and surrounding streets and rethinking the interior design concept to communicate the luxurious nature of the brands and using the site’s location on the Pearl River Delta, an historic nexus for trade.
The theme of water recurs throughout Make’s remodelling of MixC with streams, cascades and currents informing the design language of each of its zones. The ‘stream’ motif flows through the north and south arcades, with gentle, subtle detailing; the ‘cascade’ motif defines the Boutique Gallery, using strong geometric patterns and bold materials; and the ‘currents’ motif distinguishes the Lower Gallery, with smooth, continuous changes in scale accentuating a sense of scale in the space.
While each of these spaces has its own identity, they are united by materials like marble and limestone associated with timeless civic architecture. Flowing feature ceilings guide the public through the mall with a sculpted quality. The distinct herringbone patterned floors with their understated directional pattern also encourage intuitive movement through the mall.
Griffen Lim, designer at Make, said: “Any contemporary refurbishment work in the original MixC needs to reflect the enduring grandeur of the brand. Our new interiors are uplifting and equate the MixC name with a subtle elegance befitting this important local landmark.”
Shenzhen’s MixC shopping mall has been reimagined by Make Architects to response to the city’s fast-expanding economy with its growing population of over 12.5 million inhabitants.
The design of the reconfigured mall has focused on giving the centre a much more civic approach, aiming to improve connections as part of a wider masterplan and its own distinct character. The refurbishment has breathed new life into the existing mall and made it feel like a skilfully composed urban district, prioritising the customer experience with a focus on high-end luxury.
With over 260 shops and 500 brands, The MixC, Shenzhen is a major shopping destination in the Great Bay Area. As part of a wider sweep of regenerative changes, Make Architects worked with the client, China Resources Land, to improve orientation for shoppers by reconfiguring the original building’s layout, strengthening connections between the mall and surrounding streets and rethinking the interior design concept to communicate the luxurious nature of the brands and using the site’s location on the Pearl River Delta, an historic nexus for trade.
The theme of water recurs throughout Make’s remodelling of MixC with streams, cascades and currents informing the design language of each of its zones. The ‘stream’ motif flows through the north and south arcades, with gentle, subtle detailing; the ‘cascade’ motif defines the Boutique Gallery, using strong geometric patterns and bold materials; and the ‘currents’ motif distinguishes the Lower Gallery, with smooth, continuous changes in scale accentuating a sense of scale in the space.
While each of these spaces has its own identity, they are united by materials like marble and limestone associated with timeless civic architecture. Flowing feature ceilings guide the public through the mall with a sculpted quality. The distinct herringbone patterned floors with their understated directional pattern also encourage intuitive movement through the mall.
Griffen Lim, designer at Make, said: “Any contemporary refurbishment work in the original MixC needs to reflect the enduring grandeur of the brand. Our new interiors are uplifting and equate the MixC name with a subtle elegance befitting this important local landmark.”
Shenzhen’s MixC shopping mall has been reimagined by Make Architects to response to the city’s fast-expanding economy with its growing population of over 12.5 million inhabitants.
The design of the reconfigured mall has focused on giving the centre a much more civic approach, aiming to improve connections as part of a wider masterplan and its own distinct character. The refurbishment has breathed new life into the existing mall and made it feel like a skilfully composed urban district, prioritising the customer experience with a focus on high-end luxury.
With over 260 shops and 500 brands, The MixC, Shenzhen is a major shopping destination in the Great Bay Area. As part of a wider sweep of regenerative changes, Make Architects worked with the client, China Resources Land, to improve orientation for shoppers by reconfiguring the original building’s layout, strengthening connections between the mall and surrounding streets and rethinking the interior design concept to communicate the luxurious nature of the brands and using the site’s location on the Pearl River Delta, an historic nexus for trade.
The theme of water recurs throughout Make’s remodelling of MixC with streams, cascades and currents informing the design language of each of its zones. The ‘stream’ motif flows through the north and south arcades, with gentle, subtle detailing; the ‘cascade’ motif defines the Boutique Gallery, using strong geometric patterns and bold materials; and the ‘currents’ motif distinguishes the Lower Gallery, with smooth, continuous changes in scale accentuating a sense of scale in the space.
While each of these spaces has its own identity, they are united by materials like marble and limestone associated with timeless civic architecture. Flowing feature ceilings guide the public through the mall with a sculpted quality. The distinct herringbone patterned floors with their understated directional pattern also encourage intuitive movement through the mall.
Griffen Lim, designer at Make, said: “Any contemporary refurbishment work in the original MixC needs to reflect the enduring grandeur of the brand. Our new interiors are uplifting and equate the MixC name with a subtle elegance befitting this important local landmark.”
Shenzhen’s MixC shopping mall has been reimagined by Make Architects to response to the city’s fast-expanding economy with its growing population of over 12.5 million inhabitants.
The design of the reconfigured mall has focused on giving the centre a much more civic approach, aiming to improve connections as part of a wider masterplan and its own distinct character. The refurbishment has breathed new life into the existing mall and made it feel like a skilfully composed urban district, prioritising the customer experience with a focus on high-end luxury.
With over 260 shops and 500 brands, The MixC, Shenzhen is a major shopping destination in the Great Bay Area. As part of a wider sweep of regenerative changes, Make Architects worked with the client, China Resources Land, to improve orientation for shoppers by reconfiguring the original building’s layout, strengthening connections between the mall and surrounding streets and rethinking the interior design concept to communicate the luxurious nature of the brands and using the site’s location on the Pearl River Delta, an historic nexus for trade.
The theme of water recurs throughout Make’s remodelling of MixC with streams, cascades and currents informing the design language of each of its zones. The ‘stream’ motif flows through the north and south arcades, with gentle, subtle detailing; the ‘cascade’ motif defines the Boutique Gallery, using strong geometric patterns and bold materials; and the ‘currents’ motif distinguishes the Lower Gallery, with smooth, continuous changes in scale accentuating a sense of scale in the space.
While each of these spaces has its own identity, they are united by materials like marble and limestone associated with timeless civic architecture. Flowing feature ceilings guide the public through the mall with a sculpted quality. The distinct herringbone patterned floors with their understated directional pattern also encourage intuitive movement through the mall.
Griffen Lim, designer at Make, said: “Any contemporary refurbishment work in the original MixC needs to reflect the enduring grandeur of the brand. Our new interiors are uplifting and equate the MixC name with a subtle elegance befitting this important local landmark.”
Shenzhen’s MixC shopping mall has been reimagined by Make Architects to response to the city’s fast-expanding economy with its growing population of over 12.5 million inhabitants.
The design of the reconfigured mall has focused on giving the centre a much more civic approach, aiming to improve connections as part of a wider masterplan and its own distinct character. The refurbishment has breathed new life into the existing mall and made it feel like a skilfully composed urban district, prioritising the customer experience with a focus on high-end luxury.
With over 260 shops and 500 brands, The MixC, Shenzhen is a major shopping destination in the Great Bay Area. As part of a wider sweep of regenerative changes, Make Architects worked with the client, China Resources Land, to improve orientation for shoppers by reconfiguring the original building’s layout, strengthening connections between the mall and surrounding streets and rethinking the interior design concept to communicate the luxurious nature of the brands and using the site’s location on the Pearl River Delta, an historic nexus for trade.
The theme of water recurs throughout Make’s remodelling of MixC with streams, cascades and currents informing the design language of each of its zones. The ‘stream’ motif flows through the north and south arcades, with gentle, subtle detailing; the ‘cascade’ motif defines the Boutique Gallery, using strong geometric patterns and bold materials; and the ‘currents’ motif distinguishes the Lower Gallery, with smooth, continuous changes in scale accentuating a sense of scale in the space.
While each of these spaces has its own identity, they are united by materials like marble and limestone associated with timeless civic architecture. Flowing feature ceilings guide the public through the mall with a sculpted quality. The distinct herringbone patterned floors with their understated directional pattern also encourage intuitive movement through the mall.
Griffen Lim, designer at Make, said: “Any contemporary refurbishment work in the original MixC needs to reflect the enduring grandeur of the brand. Our new interiors are uplifting and equate the MixC name with a subtle elegance befitting this important local landmark.”
Shenzhen’s MixC shopping mall has been reimagined by Make Architects to response to the city’s fast-expanding economy with its growing population of over 12.5 million inhabitants.
The design of the reconfigured mall has focused on giving the centre a much more civic approach, aiming to improve connections as part of a wider masterplan and its own distinct character. The refurbishment has breathed new life into the existing mall and made it feel like a skilfully composed urban district, prioritising the customer experience with a focus on high-end luxury.
With over 260 shops and 500 brands, The MixC, Shenzhen is a major shopping destination in the Great Bay Area. As part of a wider sweep of regenerative changes, Make Architects worked with the client, China Resources Land, to improve orientation for shoppers by reconfiguring the original building’s layout, strengthening connections between the mall and surrounding streets and rethinking the interior design concept to communicate the luxurious nature of the brands and using the site’s location on the Pearl River Delta, an historic nexus for trade.
The theme of water recurs throughout Make’s remodelling of MixC with streams, cascades and currents informing the design language of each of its zones. The ‘stream’ motif flows through the north and south arcades, with gentle, subtle detailing; the ‘cascade’ motif defines the Boutique Gallery, using strong geometric patterns and bold materials; and the ‘currents’ motif distinguishes the Lower Gallery, with smooth, continuous changes in scale accentuating a sense of scale in the space.
While each of these spaces has its own identity, they are united by materials like marble and limestone associated with timeless civic architecture. Flowing feature ceilings guide the public through the mall with a sculpted quality. The distinct herringbone patterned floors with their understated directional pattern also encourage intuitive movement through the mall.
Griffen Lim, designer at Make, said: “Any contemporary refurbishment work in the original MixC needs to reflect the enduring grandeur of the brand. Our new interiors are uplifting and equate the MixC name with a subtle elegance befitting this important local landmark.”
Shenzhen’s MixC shopping mall has been reimagined by Make Architects to response to the city’s fast-expanding economy with its growing population of over 12.5 million inhabitants.
The design of the reconfigured mall has focused on giving the centre a much more civic approach, aiming to improve connections as part of a wider masterplan and its own distinct character. The refurbishment has breathed new life into the existing mall and made it feel like a skilfully composed urban district, prioritising the customer experience with a focus on high-end luxury.
With over 260 shops and 500 brands, The MixC, Shenzhen is a major shopping destination in the Great Bay Area. As part of a wider sweep of regenerative changes, Make Architects worked with the client, China Resources Land, to improve orientation for shoppers by reconfiguring the original building’s layout, strengthening connections between the mall and surrounding streets and rethinking the interior design concept to communicate the luxurious nature of the brands and using the site’s location on the Pearl River Delta, an historic nexus for trade.
The theme of water recurs throughout Make’s remodelling of MixC with streams, cascades and currents informing the design language of each of its zones. The ‘stream’ motif flows through the north and south arcades, with gentle, subtle detailing; the ‘cascade’ motif defines the Boutique Gallery, using strong geometric patterns and bold materials; and the ‘currents’ motif distinguishes the Lower Gallery, with smooth, continuous changes in scale accentuating a sense of scale in the space.
While each of these spaces has its own identity, they are united by materials like marble and limestone associated with timeless civic architecture. Flowing feature ceilings guide the public through the mall with a sculpted quality. The distinct herringbone patterned floors with their understated directional pattern also encourage intuitive movement through the mall.
Griffen Lim, designer at Make, said: “Any contemporary refurbishment work in the original MixC needs to reflect the enduring grandeur of the brand. Our new interiors are uplifting and equate the MixC name with a subtle elegance befitting this important local landmark.”
Shenzhen’s MixC shopping mall has been reimagined by Make Architects to response to the city’s fast-expanding economy with its growing population of over 12.5 million inhabitants.
The design of the reconfigured mall has focused on giving the centre a much more civic approach, aiming to improve connections as part of a wider masterplan and its own distinct character. The refurbishment has breathed new life into the existing mall and made it feel like a skilfully composed urban district, prioritising the customer experience with a focus on high-end luxury.
With over 260 shops and 500 brands, The MixC, Shenzhen is a major shopping destination in the Great Bay Area. As part of a wider sweep of regenerative changes, Make Architects worked with the client, China Resources Land, to improve orientation for shoppers by reconfiguring the original building’s layout, strengthening connections between the mall and surrounding streets and rethinking the interior design concept to communicate the luxurious nature of the brands and using the site’s location on the Pearl River Delta, an historic nexus for trade.
The theme of water recurs throughout Make’s remodelling of MixC with streams, cascades and currents informing the design language of each of its zones. The ‘stream’ motif flows through the north and south arcades, with gentle, subtle detailing; the ‘cascade’ motif defines the Boutique Gallery, using strong geometric patterns and bold materials; and the ‘currents’ motif distinguishes the Lower Gallery, with smooth, continuous changes in scale accentuating a sense of scale in the space.
While each of these spaces has its own identity, they are united by materials like marble and limestone associated with timeless civic architecture. Flowing feature ceilings guide the public through the mall with a sculpted quality. The distinct herringbone patterned floors with their understated directional pattern also encourage intuitive movement through the mall.
Griffen Lim, designer at Make, said: “Any contemporary refurbishment work in the original MixC needs to reflect the enduring grandeur of the brand. Our new interiors are uplifting and equate the MixC name with a subtle elegance befitting this important local landmark.”
Shenzhen’s MixC shopping mall has been reimagined by Make Architects to response to the city’s fast-expanding economy with its growing population of over 12.5 million inhabitants.
The design of the reconfigured mall has focused on giving the centre a much more civic approach, aiming to improve connections as part of a wider masterplan and its own distinct character. The refurbishment has breathed new life into the existing mall and made it feel like a skilfully composed urban district, prioritising the customer experience with a focus on high-end luxury.
With over 260 shops and 500 brands, The MixC, Shenzhen is a major shopping destination in the Great Bay Area. As part of a wider sweep of regenerative changes, Make Architects worked with the client, China Resources Land, to improve orientation for shoppers by reconfiguring the original building’s layout, strengthening connections between the mall and surrounding streets and rethinking the interior design concept to communicate the luxurious nature of the brands and using the site’s location on the Pearl River Delta, an historic nexus for trade.
The theme of water recurs throughout Make’s remodelling of MixC with streams, cascades and currents informing the design language of each of its zones. The ‘stream’ motif flows through the north and south arcades, with gentle, subtle detailing; the ‘cascade’ motif defines the Boutique Gallery, using strong geometric patterns and bold materials; and the ‘currents’ motif distinguishes the Lower Gallery, with smooth, continuous changes in scale accentuating a sense of scale in the space.
While each of these spaces has its own identity, they are united by materials like marble and limestone associated with timeless civic architecture. Flowing feature ceilings guide the public through the mall with a sculpted quality. The distinct herringbone patterned floors with their understated directional pattern also encourage intuitive movement through the mall.
Griffen Lim, designer at Make, said: “Any contemporary refurbishment work in the original MixC needs to reflect the enduring grandeur of the brand. Our new interiors are uplifting and equate the MixC name with a subtle elegance befitting this important local landmark.”
Shenzhen’s MixC shopping mall has been reimagined by Make Architects to response to the city’s fast-expanding economy with its growing population of over 12.5 million inhabitants.
The design of the reconfigured mall has focused on giving the centre a much more civic approach, aiming to improve connections as part of a wider masterplan and its own distinct character. The refurbishment has breathed new life into the existing mall and made it feel like a skilfully composed urban district, prioritising the customer experience with a focus on high-end luxury.
With over 260 shops and 500 brands, The MixC, Shenzhen is a major shopping destination in the Great Bay Area. As part of a wider sweep of regenerative changes, Make Architects worked with the client, China Resources Land, to improve orientation for shoppers by reconfiguring the original building’s layout, strengthening connections between the mall and surrounding streets and rethinking the interior design concept to communicate the luxurious nature of the brands and using the site’s location on the Pearl River Delta, an historic nexus for trade.
The theme of water recurs throughout Make’s remodelling of MixC with streams, cascades and currents informing the design language of each of its zones. The ‘stream’ motif flows through the north and south arcades, with gentle, subtle detailing; the ‘cascade’ motif defines the Boutique Gallery, using strong geometric patterns and bold materials; and the ‘currents’ motif distinguishes the Lower Gallery, with smooth, continuous changes in scale accentuating a sense of scale in the space.
While each of these spaces has its own identity, they are united by materials like marble and limestone associated with timeless civic architecture. Flowing feature ceilings guide the public through the mall with a sculpted quality. The distinct herringbone patterned floors with their understated directional pattern also encourage intuitive movement through the mall.
Griffen Lim, designer at Make, said: “Any contemporary refurbishment work in the original MixC needs to reflect the enduring grandeur of the brand. Our new interiors are uplifting and equate the MixC name with a subtle elegance befitting this important local landmark.”
Shenzhen’s MixC shopping mall has been reimagined by Make Architects to response to the city’s fast-expanding economy with its growing population of over 12.5 million inhabitants.
The design of the reconfigured mall has focused on giving the centre a much more civic approach, aiming to improve connections as part of a wider masterplan and its own distinct character. The refurbishment has breathed new life into the existing mall and made it feel like a skilfully composed urban district, prioritising the customer experience with a focus on high-end luxury.
With over 260 shops and 500 brands, The MixC, Shenzhen is a major shopping destination in the Great Bay Area. As part of a wider sweep of regenerative changes, Make Architects worked with the client, China Resources Land, to improve orientation for shoppers by reconfiguring the original building’s layout, strengthening connections between the mall and surrounding streets and rethinking the interior design concept to communicate the luxurious nature of the brands and using the site’s location on the Pearl River Delta, an historic nexus for trade.
The theme of water recurs throughout Make’s remodelling of MixC with streams, cascades and currents informing the design language of each of its zones. The ‘stream’ motif flows through the north and south arcades, with gentle, subtle detailing; the ‘cascade’ motif defines the Boutique Gallery, using strong geometric patterns and bold materials; and the ‘currents’ motif distinguishes the Lower Gallery, with smooth, continuous changes in scale accentuating a sense of scale in the space.
While each of these spaces has its own identity, they are united by materials like marble and limestone associated with timeless civic architecture. Flowing feature ceilings guide the public through the mall with a sculpted quality. The distinct herringbone patterned floors with their understated directional pattern also encourage intuitive movement through the mall.
Griffen Lim, designer at Make, said: “Any contemporary refurbishment work in the original MixC needs to reflect the enduring grandeur of the brand. Our new interiors are uplifting and equate the MixC name with a subtle elegance befitting this important local landmark.”
Shenzhen’s MixC shopping mall has been reimagined by Make Architects to response to the city’s fast-expanding economy with its growing population of over 12.5 million inhabitants.
The design of the reconfigured mall has focused on giving the centre a much more civic approach, aiming to improve connections as part of a wider masterplan and its own distinct character. The refurbishment has breathed new life into the existing mall and made it feel like a skilfully composed urban district, prioritising the customer experience with a focus on high-end luxury.
With over 260 shops and 500 brands, The MixC, Shenzhen is a major shopping destination in the Great Bay Area. As part of a wider sweep of regenerative changes, Make Architects worked with the client, China Resources Land, to improve orientation for shoppers by reconfiguring the original building’s layout, strengthening connections between the mall and surrounding streets and rethinking the interior design concept to communicate the luxurious nature of the brands and using the site’s location on the Pearl River Delta, an historic nexus for trade.
The theme of water recurs throughout Make’s remodelling of MixC with streams, cascades and currents informing the design language of each of its zones. The ‘stream’ motif flows through the north and south arcades, with gentle, subtle detailing; the ‘cascade’ motif defines the Boutique Gallery, using strong geometric patterns and bold materials; and the ‘currents’ motif distinguishes the Lower Gallery, with smooth, continuous changes in scale accentuating a sense of scale in the space.
While each of these spaces has its own identity, they are united by materials like marble and limestone associated with timeless civic architecture. Flowing feature ceilings guide the public through the mall with a sculpted quality. The distinct herringbone patterned floors with their understated directional pattern also encourage intuitive movement through the mall.
Griffen Lim, designer at Make, said: “Any contemporary refurbishment work in the original MixC needs to reflect the enduring grandeur of the brand. Our new interiors are uplifting and equate the MixC name with a subtle elegance befitting this important local landmark.”
