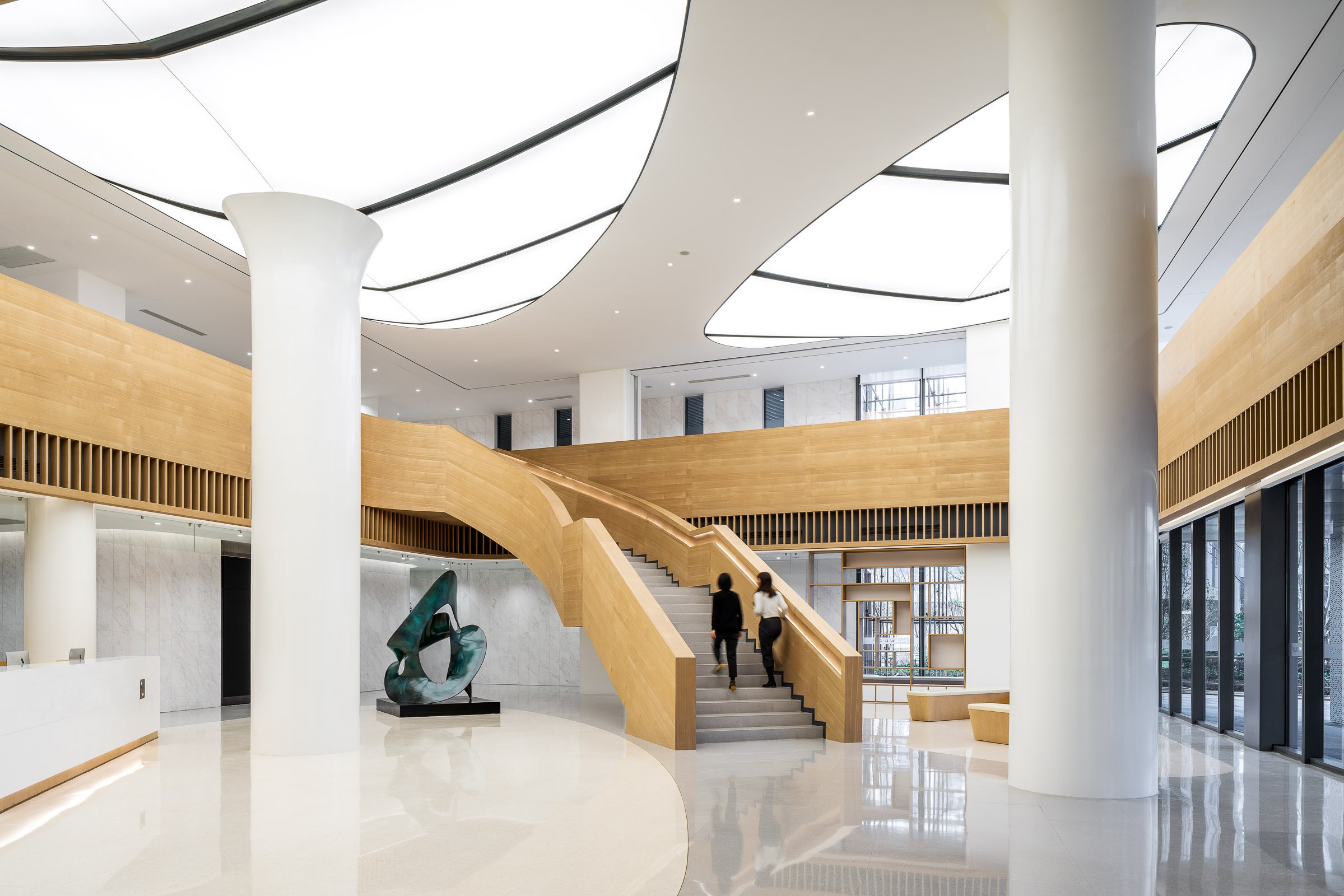
Blurring boundaries between public and private, the five-floor office takes visitors and staff on a journey through spaces directly inspired by urban venues and landmarks. The lobby takes cues from a “Museum”: clad in light, bright stone, and accented with pale natural wood, pillars and a sweeping open staircase lend grandeur to the space. Overhead, Barrisol light boxes appear as pebble-shaped skylights.
Taking full advantage of the architecture’s fully glazed south-facing surface, this floor also boasts an attractive staff canteen with views overlooking an adjacent park. On the second floor, a series of meeting rooms mark a shift from public space to semi-private. In stark contrast to the open and bright lobby area, here is imagined as a low-lit Theater.
The third and fourth floors comprise a variety of work set-ups, ranging from open office areas suitable for collaborative projects, informal meeting rooms, as well as semi-enclosed spaces. At the far end, Kokaistudios significantly altered the building’s original architecture to create an impressive auditorium.
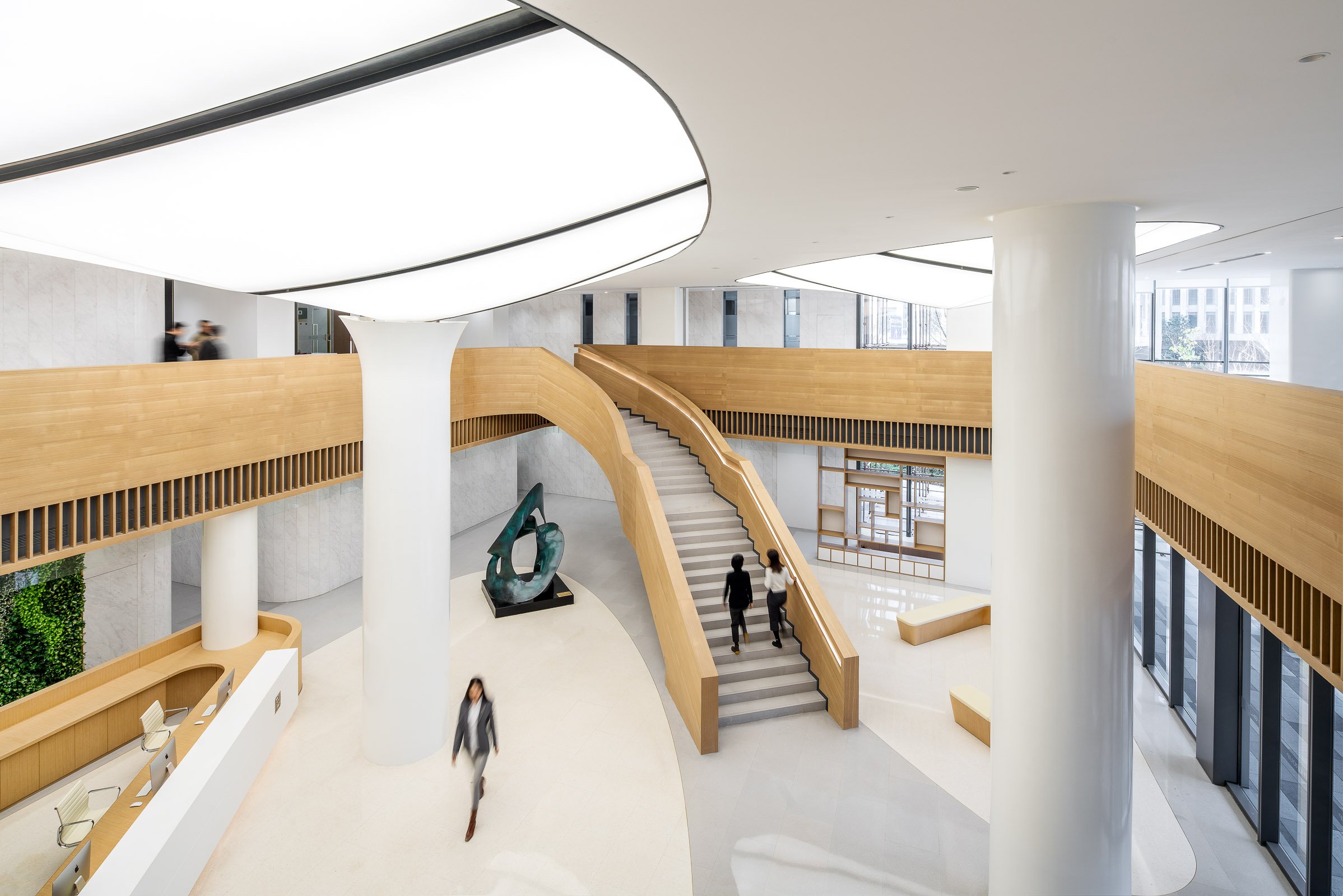
Blurring boundaries between public and private, the five-floor office takes visitors and staff on a journey through spaces directly inspired by urban venues and landmarks. The lobby takes cues from a “Museum”: clad in light, bright stone, and accented with pale natural wood, pillars and a sweeping open staircase lend grandeur to the space. Overhead, Barrisol light boxes appear as pebble-shaped skylights.
Taking full advantage of the architecture’s fully glazed south-facing surface, this floor also boasts an attractive staff canteen with views overlooking an adjacent park. On the second floor, a series of meeting rooms mark a shift from public space to semi-private. In stark contrast to the open and bright lobby area, here is imagined as a low-lit Theater.
The third and fourth floors comprise a variety of work set-ups, ranging from open office areas suitable for collaborative projects, informal meeting rooms, as well as semi-enclosed spaces. At the far end, Kokaistudios significantly altered the building’s original architecture to create an impressive auditorium.
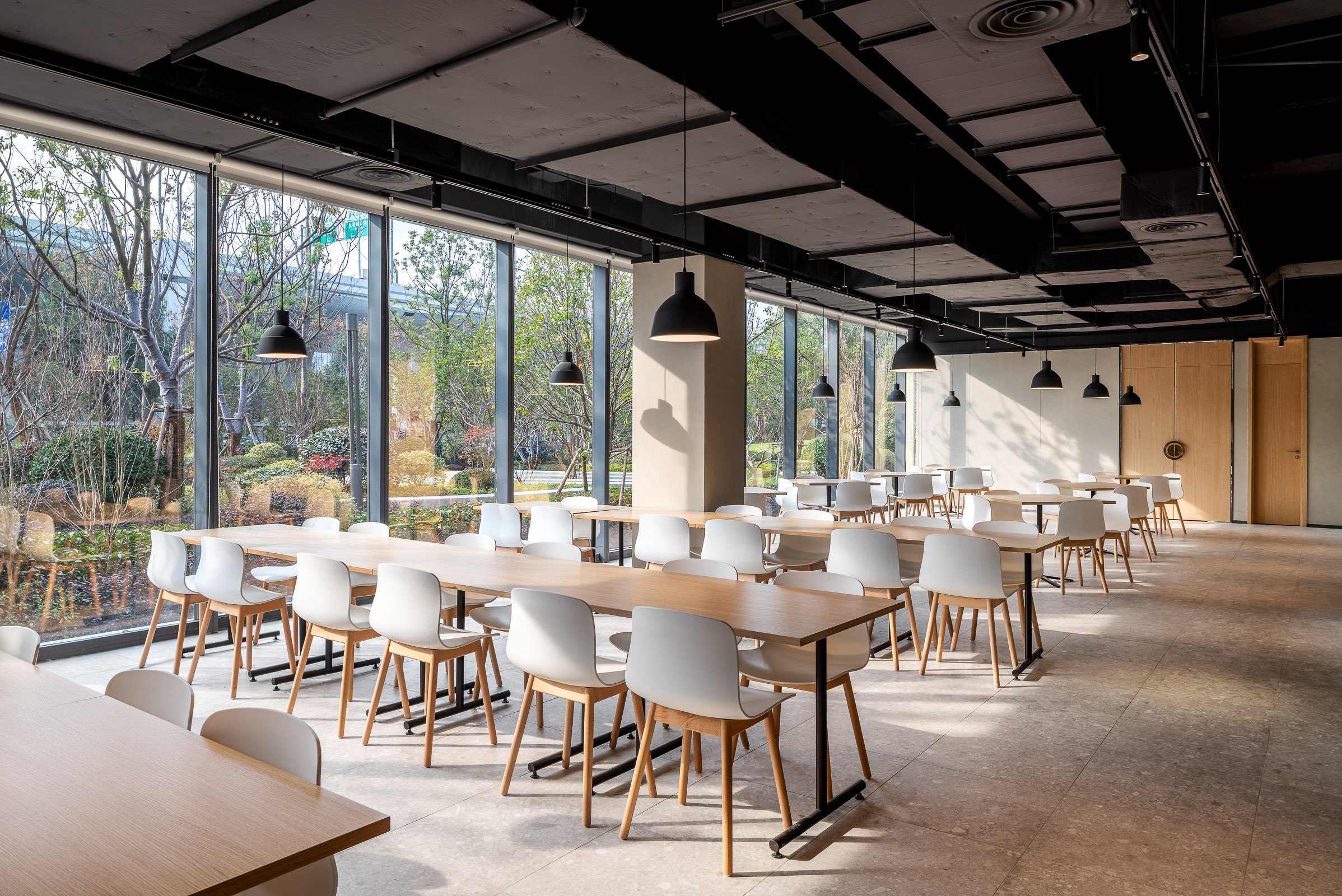
Blurring boundaries between public and private, the five-floor office takes visitors and staff on a journey through spaces directly inspired by urban venues and landmarks. The lobby takes cues from a “Museum”: clad in light, bright stone, and accented with pale natural wood, pillars and a sweeping open staircase lend grandeur to the space. Overhead, Barrisol light boxes appear as pebble-shaped skylights.
Taking full advantage of the architecture’s fully glazed south-facing surface, this floor also boasts an attractive staff canteen with views overlooking an adjacent park. On the second floor, a series of meeting rooms mark a shift from public space to semi-private. In stark contrast to the open and bright lobby area, here is imagined as a low-lit Theater.
The third and fourth floors comprise a variety of work set-ups, ranging from open office areas suitable for collaborative projects, informal meeting rooms, as well as semi-enclosed spaces. At the far end, Kokaistudios significantly altered the building’s original architecture to create an impressive auditorium.
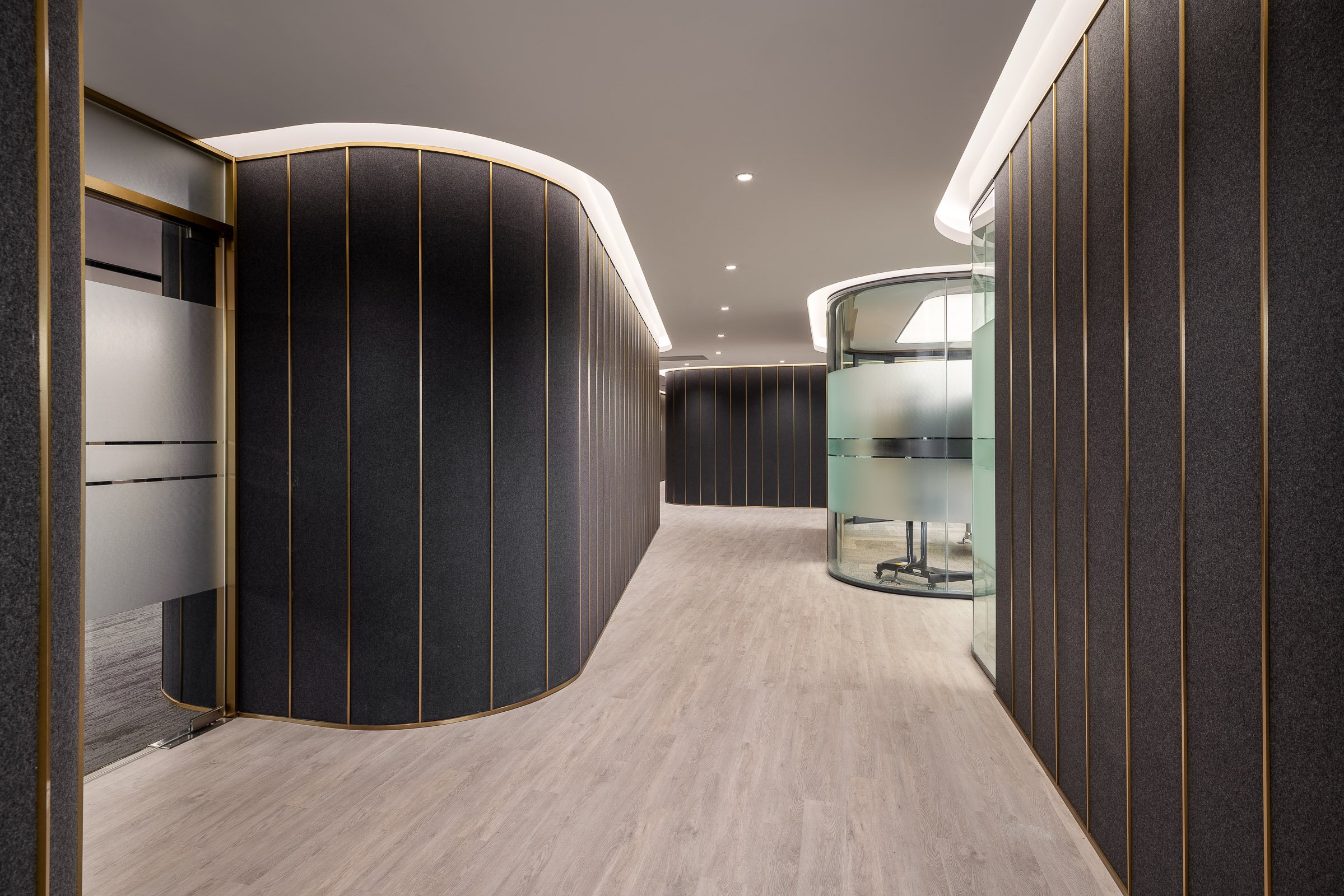
Blurring boundaries between public and private, the five-floor office takes visitors and staff on a journey through spaces directly inspired by urban venues and landmarks. The lobby takes cues from a “Museum”: clad in light, bright stone, and accented with pale natural wood, pillars and a sweeping open staircase lend grandeur to the space. Overhead, Barrisol light boxes appear as pebble-shaped skylights.
Taking full advantage of the architecture’s fully glazed south-facing surface, this floor also boasts an attractive staff canteen with views overlooking an adjacent park. On the second floor, a series of meeting rooms mark a shift from public space to semi-private. In stark contrast to the open and bright lobby area, here is imagined as a low-lit Theater.
The third and fourth floors comprise a variety of work set-ups, ranging from open office areas suitable for collaborative projects, informal meeting rooms, as well as semi-enclosed spaces. At the far end, Kokaistudios significantly altered the building’s original architecture to create an impressive auditorium.
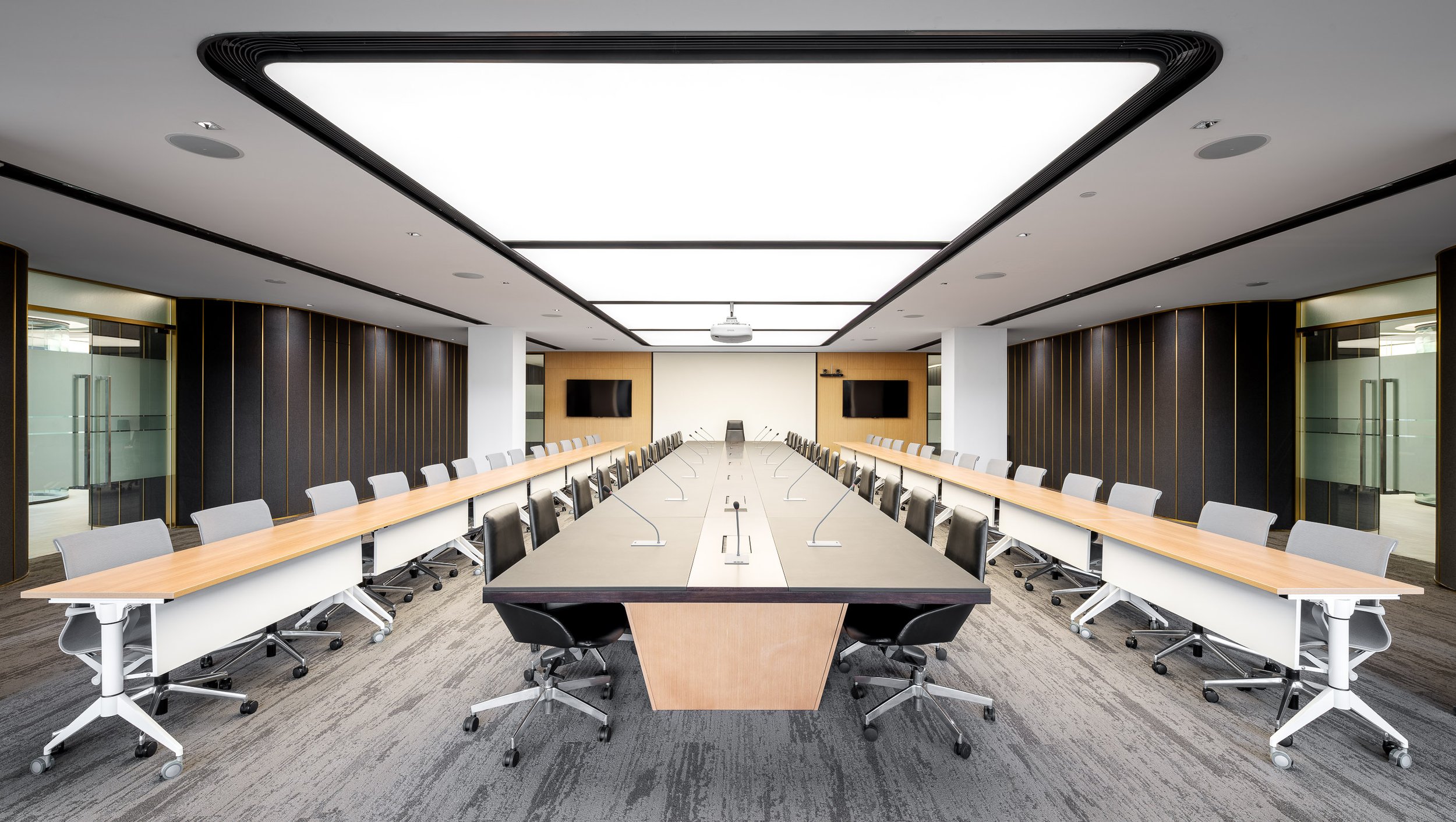
Blurring boundaries between public and private, the five-floor office takes visitors and staff on a journey through spaces directly inspired by urban venues and landmarks. The lobby takes cues from a “Museum”: clad in light, bright stone, and accented with pale natural wood, pillars and a sweeping open staircase lend grandeur to the space. Overhead, Barrisol light boxes appear as pebble-shaped skylights.
Taking full advantage of the architecture’s fully glazed south-facing surface, this floor also boasts an attractive staff canteen with views overlooking an adjacent park. On the second floor, a series of meeting rooms mark a shift from public space to semi-private. In stark contrast to the open and bright lobby area, here is imagined as a low-lit Theater.
The third and fourth floors comprise a variety of work set-ups, ranging from open office areas suitable for collaborative projects, informal meeting rooms, as well as semi-enclosed spaces. At the far end, Kokaistudios significantly altered the building’s original architecture to create an impressive auditorium.
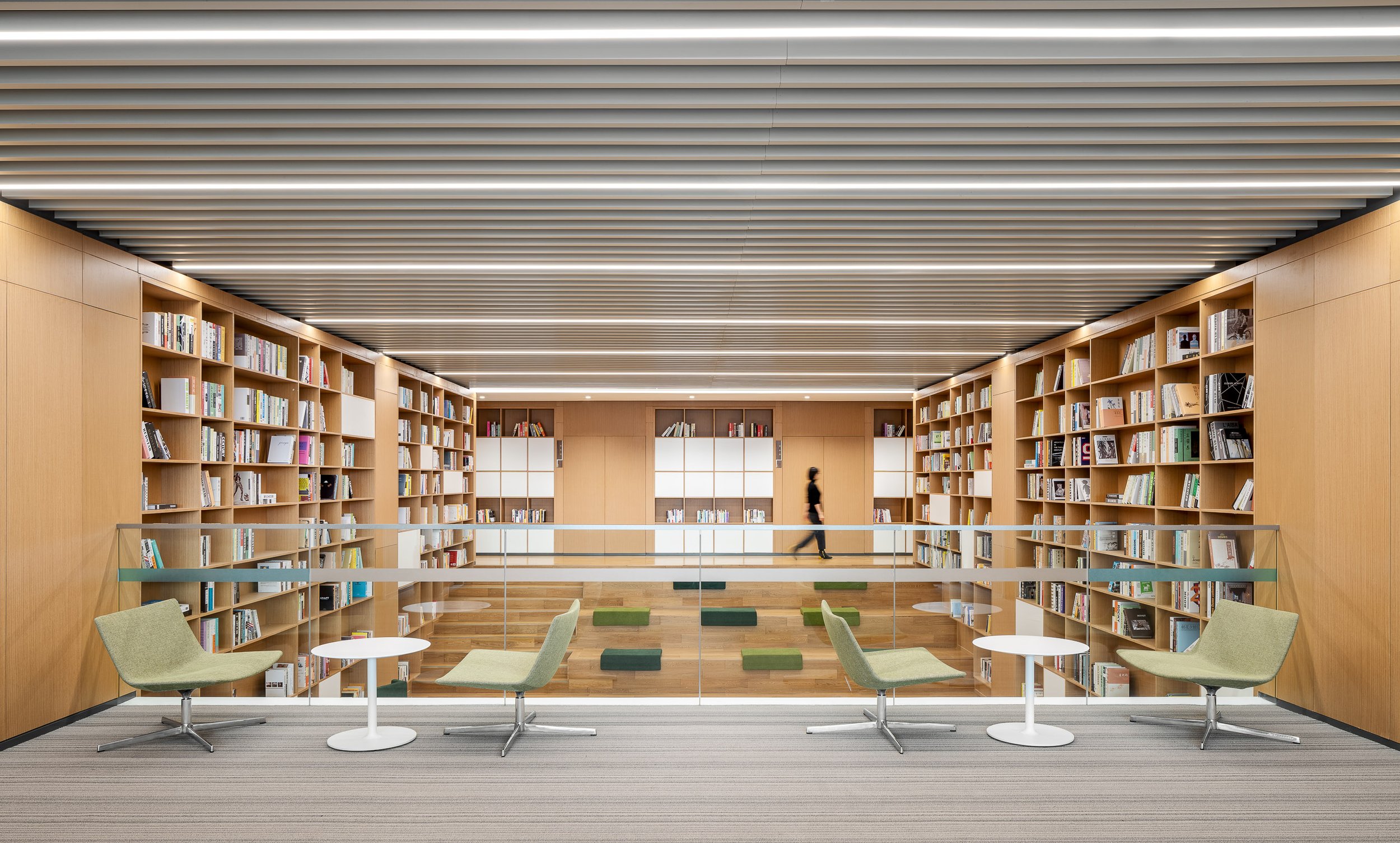
Blurring boundaries between public and private, the five-floor office takes visitors and staff on a journey through spaces directly inspired by urban venues and landmarks. The lobby takes cues from a “Museum”: clad in light, bright stone, and accented with pale natural wood, pillars and a sweeping open staircase lend grandeur to the space. Overhead, Barrisol light boxes appear as pebble-shaped skylights.
Taking full advantage of the architecture’s fully glazed south-facing surface, this floor also boasts an attractive staff canteen with views overlooking an adjacent park. On the second floor, a series of meeting rooms mark a shift from public space to semi-private. In stark contrast to the open and bright lobby area, here is imagined as a low-lit Theater.
The third and fourth floors comprise a variety of work set-ups, ranging from open office areas suitable for collaborative projects, informal meeting rooms, as well as semi-enclosed spaces. At the far end, Kokaistudios significantly altered the building’s original architecture to create an impressive auditorium.
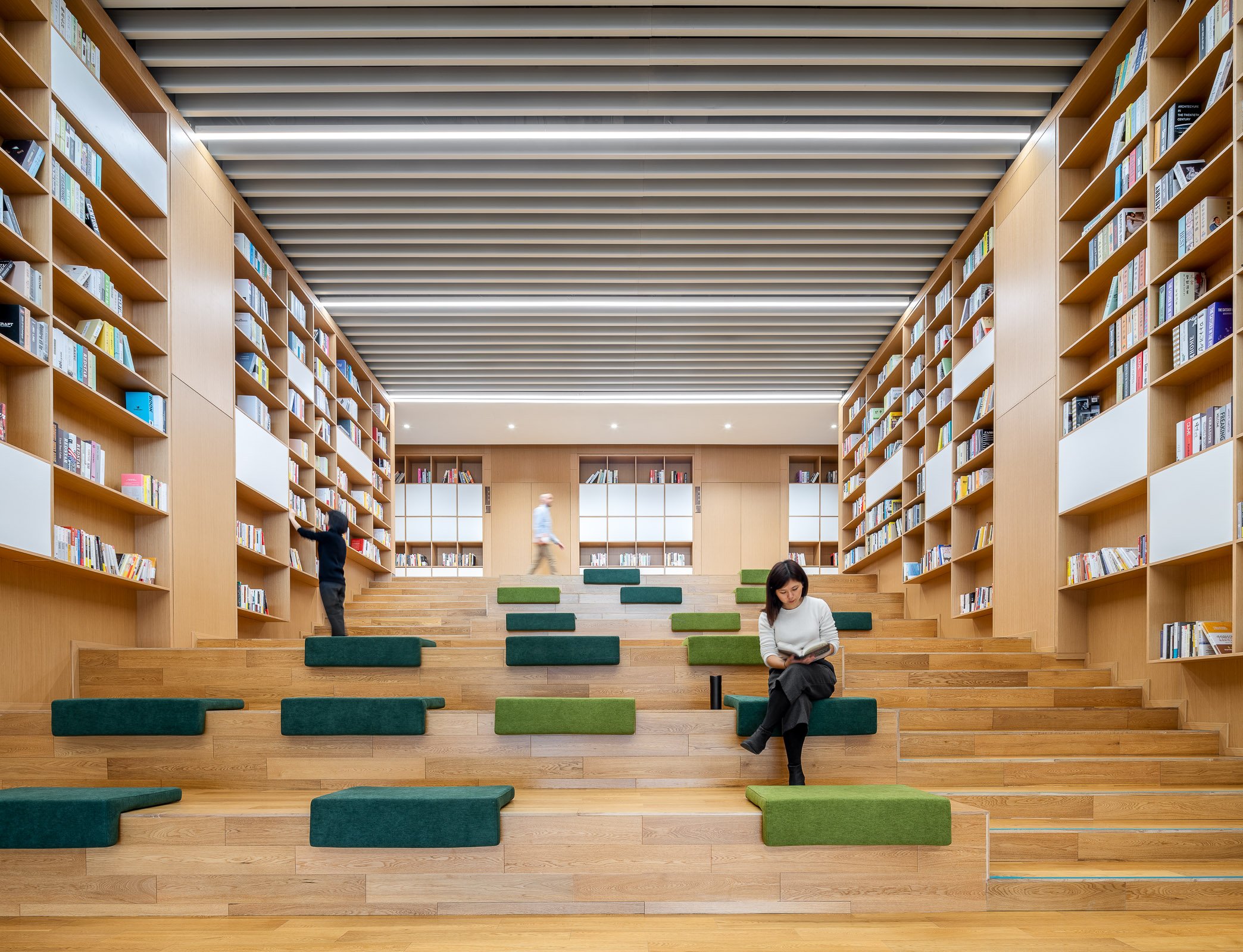
Blurring boundaries between public and private, the five-floor office takes visitors and staff on a journey through spaces directly inspired by urban venues and landmarks. The lobby takes cues from a “Museum”: clad in light, bright stone, and accented with pale natural wood, pillars and a sweeping open staircase lend grandeur to the space. Overhead, Barrisol light boxes appear as pebble-shaped skylights.
Taking full advantage of the architecture’s fully glazed south-facing surface, this floor also boasts an attractive staff canteen with views overlooking an adjacent park. On the second floor, a series of meeting rooms mark a shift from public space to semi-private. In stark contrast to the open and bright lobby area, here is imagined as a low-lit Theater.
The third and fourth floors comprise a variety of work set-ups, ranging from open office areas suitable for collaborative projects, informal meeting rooms, as well as semi-enclosed spaces. At the far end, Kokaistudios significantly altered the building’s original architecture to create an impressive auditorium.
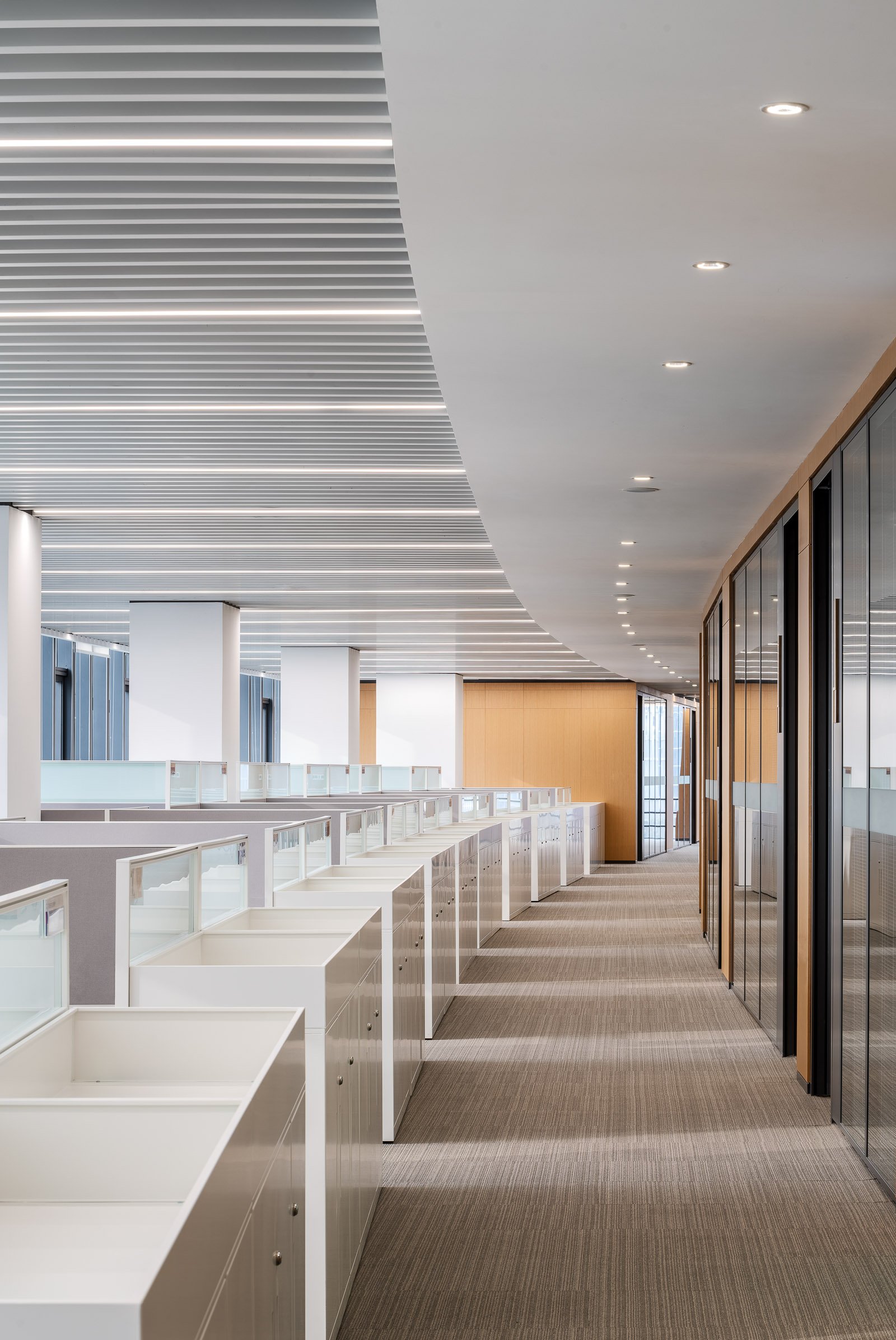
Blurring boundaries between public and private, the five-floor office takes visitors and staff on a journey through spaces directly inspired by urban venues and landmarks. The lobby takes cues from a “Museum”: clad in light, bright stone, and accented with pale natural wood, pillars and a sweeping open staircase lend grandeur to the space. Overhead, Barrisol light boxes appear as pebble-shaped skylights.
Taking full advantage of the architecture’s fully glazed south-facing surface, this floor also boasts an attractive staff canteen with views overlooking an adjacent park. On the second floor, a series of meeting rooms mark a shift from public space to semi-private. In stark contrast to the open and bright lobby area, here is imagined as a low-lit Theater.
The third and fourth floors comprise a variety of work set-ups, ranging from open office areas suitable for collaborative projects, informal meeting rooms, as well as semi-enclosed spaces. At the far end, Kokaistudios significantly altered the building’s original architecture to create an impressive auditorium.
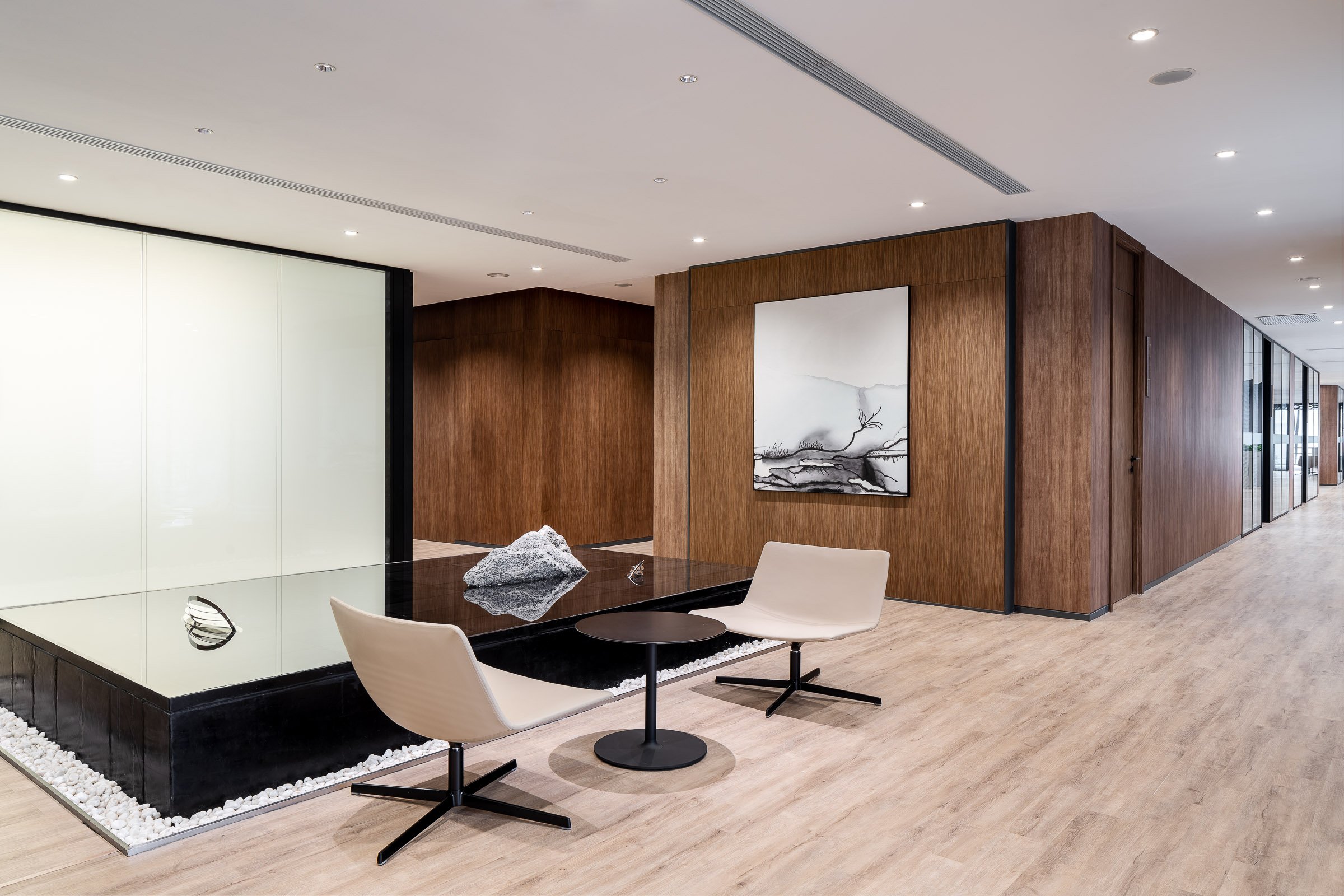
Blurring boundaries between public and private, the five-floor office takes visitors and staff on a journey through spaces directly inspired by urban venues and landmarks. The lobby takes cues from a “Museum”: clad in light, bright stone, and accented with pale natural wood, pillars and a sweeping open staircase lend grandeur to the space. Overhead, Barrisol light boxes appear as pebble-shaped skylights.
Taking full advantage of the architecture’s fully glazed south-facing surface, this floor also boasts an attractive staff canteen with views overlooking an adjacent park. On the second floor, a series of meeting rooms mark a shift from public space to semi-private. In stark contrast to the open and bright lobby area, here is imagined as a low-lit Theater.
The third and fourth floors comprise a variety of work set-ups, ranging from open office areas suitable for collaborative projects, informal meeting rooms, as well as semi-enclosed spaces. At the far end, Kokaistudios significantly altered the building’s original architecture to create an impressive auditorium.
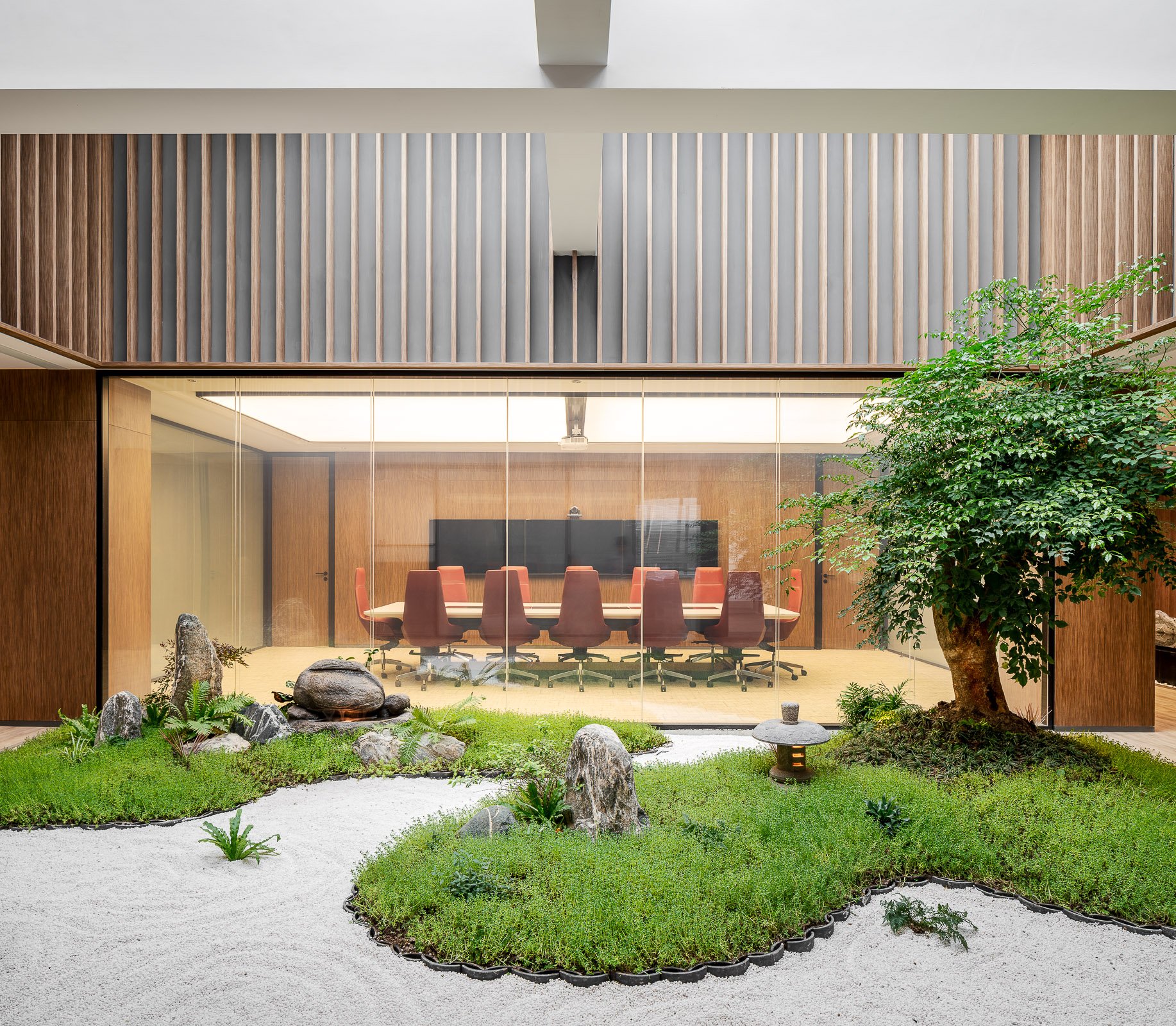
Blurring boundaries between public and private, the five-floor office takes visitors and staff on a journey through spaces directly inspired by urban venues and landmarks. The lobby takes cues from a “Museum”: clad in light, bright stone, and accented with pale natural wood, pillars and a sweeping open staircase lend grandeur to the space. Overhead, Barrisol light boxes appear as pebble-shaped skylights.
Taking full advantage of the architecture’s fully glazed south-facing surface, this floor also boasts an attractive staff canteen with views overlooking an adjacent park. On the second floor, a series of meeting rooms mark a shift from public space to semi-private. In stark contrast to the open and bright lobby area, here is imagined as a low-lit Theater.
The third and fourth floors comprise a variety of work set-ups, ranging from open office areas suitable for collaborative projects, informal meeting rooms, as well as semi-enclosed spaces. At the far end, Kokaistudios significantly altered the building’s original architecture to create an impressive auditorium.
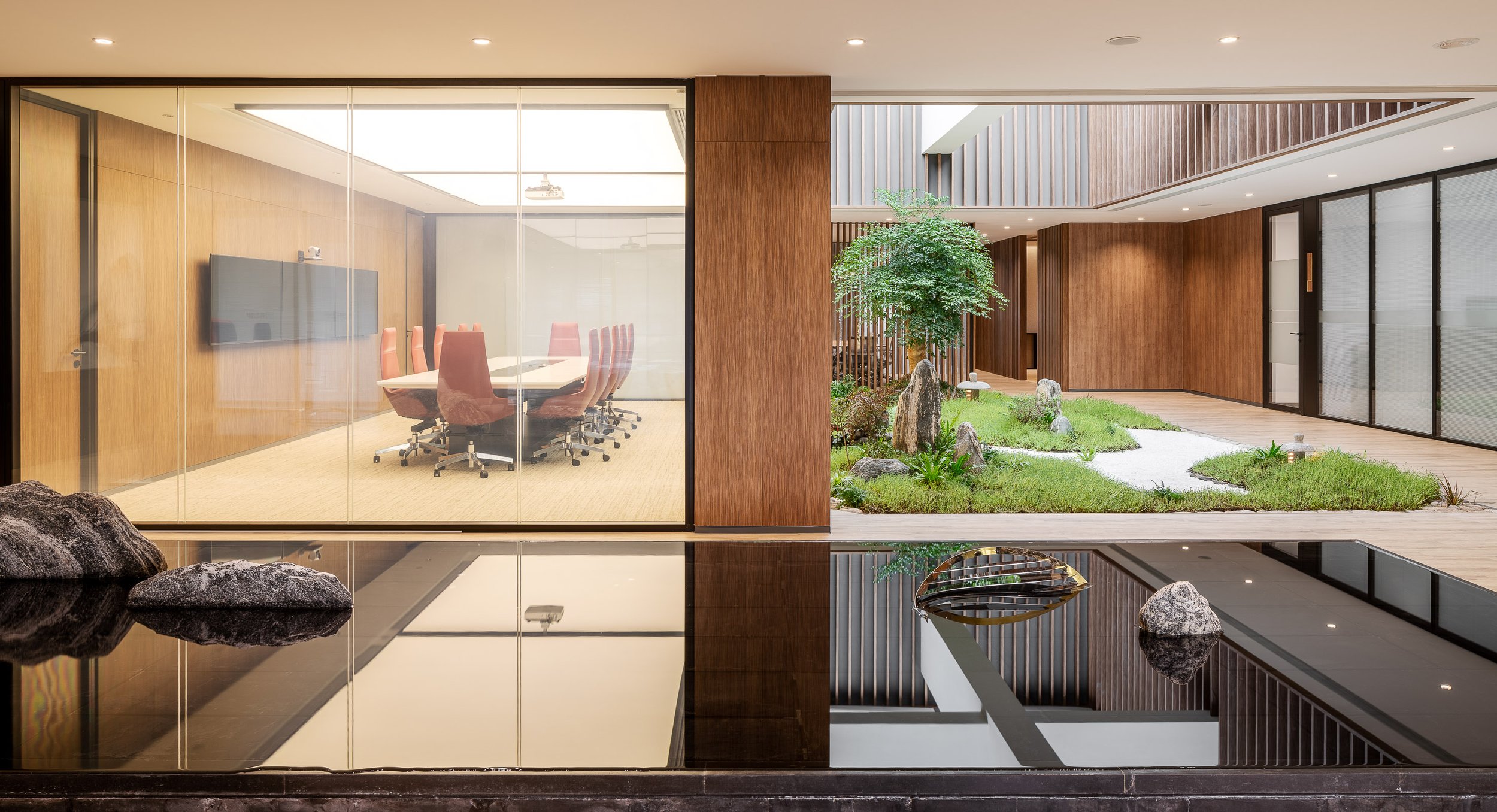
Blurring boundaries between public and private, the five-floor office takes visitors and staff on a journey through spaces directly inspired by urban venues and landmarks. The lobby takes cues from a “Museum”: clad in light, bright stone, and accented with pale natural wood, pillars and a sweeping open staircase lend grandeur to the space. Overhead, Barrisol light boxes appear as pebble-shaped skylights.
Taking full advantage of the architecture’s fully glazed south-facing surface, this floor also boasts an attractive staff canteen with views overlooking an adjacent park. On the second floor, a series of meeting rooms mark a shift from public space to semi-private. In stark contrast to the open and bright lobby area, here is imagined as a low-lit Theater.
The third and fourth floors comprise a variety of work set-ups, ranging from open office areas suitable for collaborative projects, informal meeting rooms, as well as semi-enclosed spaces. At the far end, Kokaistudios significantly altered the building’s original architecture to create an impressive auditorium.











Blurring boundaries between public and private, the five-floor office takes visitors and staff on a journey through spaces directly inspired by urban venues and landmarks. The lobby takes cues from a “Museum”: clad in light, bright stone, and accented with pale natural wood, pillars and a sweeping open staircase lend grandeur to the space. Overhead, Barrisol light boxes appear as pebble-shaped skylights.
Taking full advantage of the architecture’s fully glazed south-facing surface, this floor also boasts an attractive staff canteen with views overlooking an adjacent park. On the second floor, a series of meeting rooms mark a shift from public space to semi-private. In stark contrast to the open and bright lobby area, here is imagined as a low-lit Theater.
The third and fourth floors comprise a variety of work set-ups, ranging from open office areas suitable for collaborative projects, informal meeting rooms, as well as semi-enclosed spaces. At the far end, Kokaistudios significantly altered the building’s original architecture to create an impressive auditorium.
Blurring boundaries between public and private, the five-floor office takes visitors and staff on a journey through spaces directly inspired by urban venues and landmarks. The lobby takes cues from a “Museum”: clad in light, bright stone, and accented with pale natural wood, pillars and a sweeping open staircase lend grandeur to the space. Overhead, Barrisol light boxes appear as pebble-shaped skylights.
Taking full advantage of the architecture’s fully glazed south-facing surface, this floor also boasts an attractive staff canteen with views overlooking an adjacent park. On the second floor, a series of meeting rooms mark a shift from public space to semi-private. In stark contrast to the open and bright lobby area, here is imagined as a low-lit Theater.
The third and fourth floors comprise a variety of work set-ups, ranging from open office areas suitable for collaborative projects, informal meeting rooms, as well as semi-enclosed spaces. At the far end, Kokaistudios significantly altered the building’s original architecture to create an impressive auditorium.
Blurring boundaries between public and private, the five-floor office takes visitors and staff on a journey through spaces directly inspired by urban venues and landmarks. The lobby takes cues from a “Museum”: clad in light, bright stone, and accented with pale natural wood, pillars and a sweeping open staircase lend grandeur to the space. Overhead, Barrisol light boxes appear as pebble-shaped skylights.
Taking full advantage of the architecture’s fully glazed south-facing surface, this floor also boasts an attractive staff canteen with views overlooking an adjacent park. On the second floor, a series of meeting rooms mark a shift from public space to semi-private. In stark contrast to the open and bright lobby area, here is imagined as a low-lit Theater.
The third and fourth floors comprise a variety of work set-ups, ranging from open office areas suitable for collaborative projects, informal meeting rooms, as well as semi-enclosed spaces. At the far end, Kokaistudios significantly altered the building’s original architecture to create an impressive auditorium.
Blurring boundaries between public and private, the five-floor office takes visitors and staff on a journey through spaces directly inspired by urban venues and landmarks. The lobby takes cues from a “Museum”: clad in light, bright stone, and accented with pale natural wood, pillars and a sweeping open staircase lend grandeur to the space. Overhead, Barrisol light boxes appear as pebble-shaped skylights.
Taking full advantage of the architecture’s fully glazed south-facing surface, this floor also boasts an attractive staff canteen with views overlooking an adjacent park. On the second floor, a series of meeting rooms mark a shift from public space to semi-private. In stark contrast to the open and bright lobby area, here is imagined as a low-lit Theater.
The third and fourth floors comprise a variety of work set-ups, ranging from open office areas suitable for collaborative projects, informal meeting rooms, as well as semi-enclosed spaces. At the far end, Kokaistudios significantly altered the building’s original architecture to create an impressive auditorium.
Blurring boundaries between public and private, the five-floor office takes visitors and staff on a journey through spaces directly inspired by urban venues and landmarks. The lobby takes cues from a “Museum”: clad in light, bright stone, and accented with pale natural wood, pillars and a sweeping open staircase lend grandeur to the space. Overhead, Barrisol light boxes appear as pebble-shaped skylights.
Taking full advantage of the architecture’s fully glazed south-facing surface, this floor also boasts an attractive staff canteen with views overlooking an adjacent park. On the second floor, a series of meeting rooms mark a shift from public space to semi-private. In stark contrast to the open and bright lobby area, here is imagined as a low-lit Theater.
The third and fourth floors comprise a variety of work set-ups, ranging from open office areas suitable for collaborative projects, informal meeting rooms, as well as semi-enclosed spaces. At the far end, Kokaistudios significantly altered the building’s original architecture to create an impressive auditorium.
Blurring boundaries between public and private, the five-floor office takes visitors and staff on a journey through spaces directly inspired by urban venues and landmarks. The lobby takes cues from a “Museum”: clad in light, bright stone, and accented with pale natural wood, pillars and a sweeping open staircase lend grandeur to the space. Overhead, Barrisol light boxes appear as pebble-shaped skylights.
Taking full advantage of the architecture’s fully glazed south-facing surface, this floor also boasts an attractive staff canteen with views overlooking an adjacent park. On the second floor, a series of meeting rooms mark a shift from public space to semi-private. In stark contrast to the open and bright lobby area, here is imagined as a low-lit Theater.
The third and fourth floors comprise a variety of work set-ups, ranging from open office areas suitable for collaborative projects, informal meeting rooms, as well as semi-enclosed spaces. At the far end, Kokaistudios significantly altered the building’s original architecture to create an impressive auditorium.
Blurring boundaries between public and private, the five-floor office takes visitors and staff on a journey through spaces directly inspired by urban venues and landmarks. The lobby takes cues from a “Museum”: clad in light, bright stone, and accented with pale natural wood, pillars and a sweeping open staircase lend grandeur to the space. Overhead, Barrisol light boxes appear as pebble-shaped skylights.
Taking full advantage of the architecture’s fully glazed south-facing surface, this floor also boasts an attractive staff canteen with views overlooking an adjacent park. On the second floor, a series of meeting rooms mark a shift from public space to semi-private. In stark contrast to the open and bright lobby area, here is imagined as a low-lit Theater.
The third and fourth floors comprise a variety of work set-ups, ranging from open office areas suitable for collaborative projects, informal meeting rooms, as well as semi-enclosed spaces. At the far end, Kokaistudios significantly altered the building’s original architecture to create an impressive auditorium.
Blurring boundaries between public and private, the five-floor office takes visitors and staff on a journey through spaces directly inspired by urban venues and landmarks. The lobby takes cues from a “Museum”: clad in light, bright stone, and accented with pale natural wood, pillars and a sweeping open staircase lend grandeur to the space. Overhead, Barrisol light boxes appear as pebble-shaped skylights.
Taking full advantage of the architecture’s fully glazed south-facing surface, this floor also boasts an attractive staff canteen with views overlooking an adjacent park. On the second floor, a series of meeting rooms mark a shift from public space to semi-private. In stark contrast to the open and bright lobby area, here is imagined as a low-lit Theater.
The third and fourth floors comprise a variety of work set-ups, ranging from open office areas suitable for collaborative projects, informal meeting rooms, as well as semi-enclosed spaces. At the far end, Kokaistudios significantly altered the building’s original architecture to create an impressive auditorium.
Blurring boundaries between public and private, the five-floor office takes visitors and staff on a journey through spaces directly inspired by urban venues and landmarks. The lobby takes cues from a “Museum”: clad in light, bright stone, and accented with pale natural wood, pillars and a sweeping open staircase lend grandeur to the space. Overhead, Barrisol light boxes appear as pebble-shaped skylights.
Taking full advantage of the architecture’s fully glazed south-facing surface, this floor also boasts an attractive staff canteen with views overlooking an adjacent park. On the second floor, a series of meeting rooms mark a shift from public space to semi-private. In stark contrast to the open and bright lobby area, here is imagined as a low-lit Theater.
The third and fourth floors comprise a variety of work set-ups, ranging from open office areas suitable for collaborative projects, informal meeting rooms, as well as semi-enclosed spaces. At the far end, Kokaistudios significantly altered the building’s original architecture to create an impressive auditorium.
Blurring boundaries between public and private, the five-floor office takes visitors and staff on a journey through spaces directly inspired by urban venues and landmarks. The lobby takes cues from a “Museum”: clad in light, bright stone, and accented with pale natural wood, pillars and a sweeping open staircase lend grandeur to the space. Overhead, Barrisol light boxes appear as pebble-shaped skylights.
Taking full advantage of the architecture’s fully glazed south-facing surface, this floor also boasts an attractive staff canteen with views overlooking an adjacent park. On the second floor, a series of meeting rooms mark a shift from public space to semi-private. In stark contrast to the open and bright lobby area, here is imagined as a low-lit Theater.
The third and fourth floors comprise a variety of work set-ups, ranging from open office areas suitable for collaborative projects, informal meeting rooms, as well as semi-enclosed spaces. At the far end, Kokaistudios significantly altered the building’s original architecture to create an impressive auditorium.
Blurring boundaries between public and private, the five-floor office takes visitors and staff on a journey through spaces directly inspired by urban venues and landmarks. The lobby takes cues from a “Museum”: clad in light, bright stone, and accented with pale natural wood, pillars and a sweeping open staircase lend grandeur to the space. Overhead, Barrisol light boxes appear as pebble-shaped skylights.
Taking full advantage of the architecture’s fully glazed south-facing surface, this floor also boasts an attractive staff canteen with views overlooking an adjacent park. On the second floor, a series of meeting rooms mark a shift from public space to semi-private. In stark contrast to the open and bright lobby area, here is imagined as a low-lit Theater.
The third and fourth floors comprise a variety of work set-ups, ranging from open office areas suitable for collaborative projects, informal meeting rooms, as well as semi-enclosed spaces. At the far end, Kokaistudios significantly altered the building’s original architecture to create an impressive auditorium.
